90s Home Update: Before and After
Wondering how to update a 90s house? Get decorating and renovation ideas for your 90s home update from this 90s home remodel before and after!
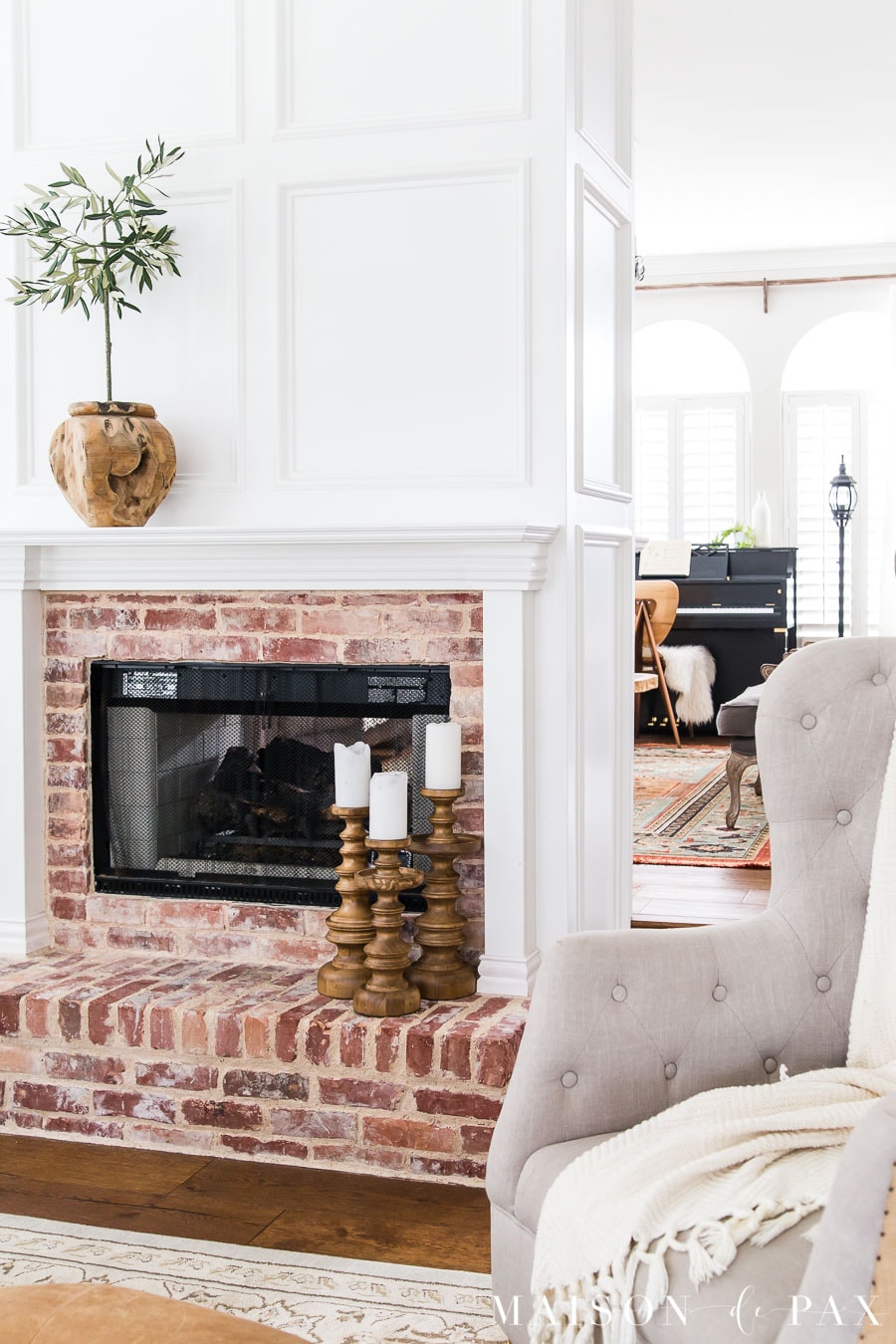
Sometimes home renovation projects feel like a whirlwind (like the time we rewired our entire home when I was 8 months pregnant, or the time I found out I was pregnant the day after we ripped out our kitchen… are we seeing a pattern?!?). And other times they feel like a marathon (like our total gut job on Little Pax Ranch). And still, at other times, it feels more like a leisurely hike – lots of pleasant and easy progress interspersed with shorter, more intensive climbs… and, most importantly, a beautiful, rewarding view at the end. That’s how I feel about the four years we’ve been in this home and the updates we’ve made to our 1990s era house. It didn’t start as our dream home, but it’s definitely made a lot of progress.
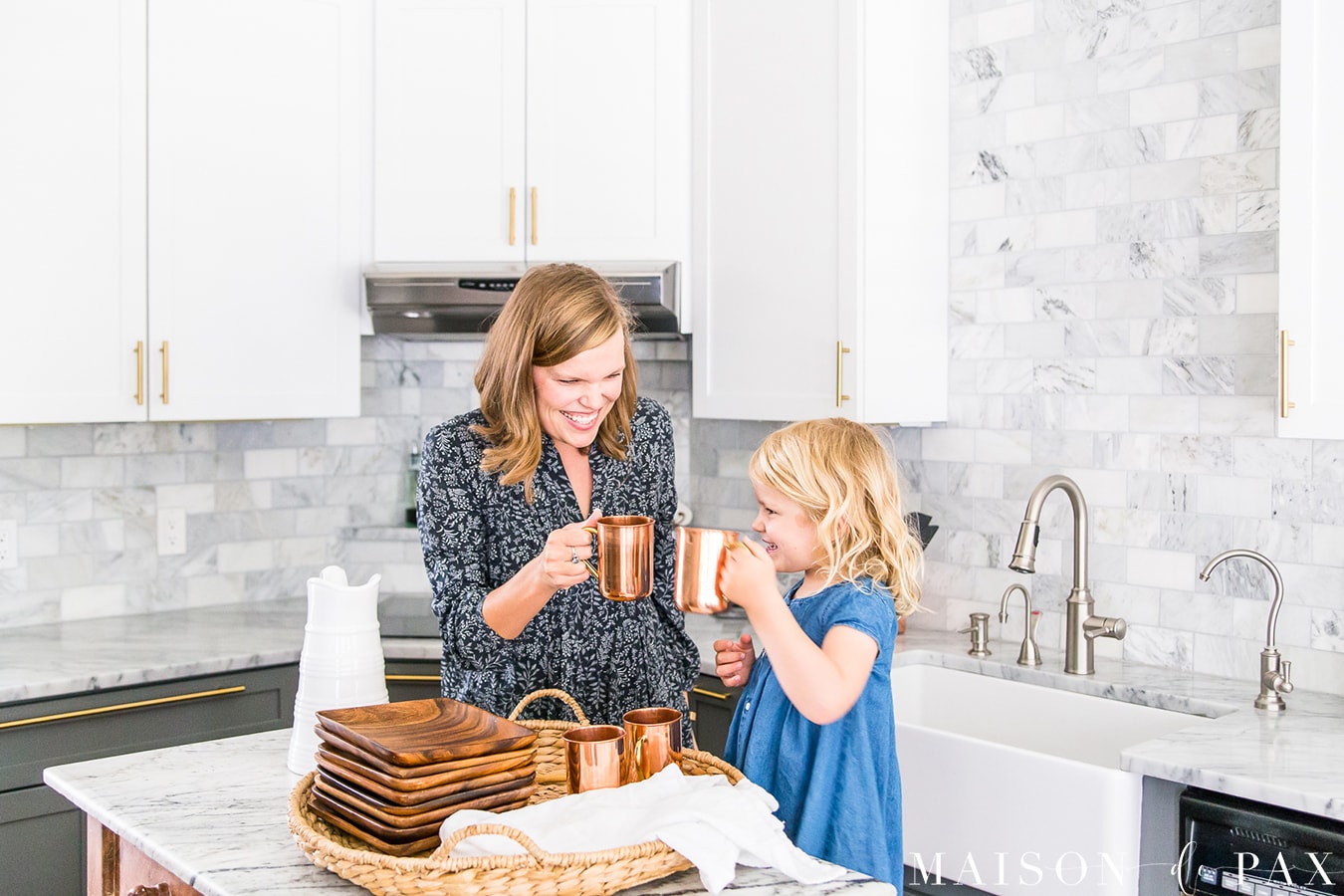
When you want to update a house built in the 1990s, it’s sometimes hard to know where to start. When we bought the home, we did just two things before we even moved in. First, we had the entire downstairs and the two-story entryway painted (because two story yellow ceilings?!). We installed hardwood floors throughout (because tile downstairs and off white carpet upstairs were not our preferred flooring options, and we didn’t want to move everything out again later).
Entry and Stairwell
You can see both those updates in our entryway. The paint we chose for the entire downstairs and our upstairs hallway is one of my favorite greige paint colors: Agreeable Gray by Sherwin Williams.

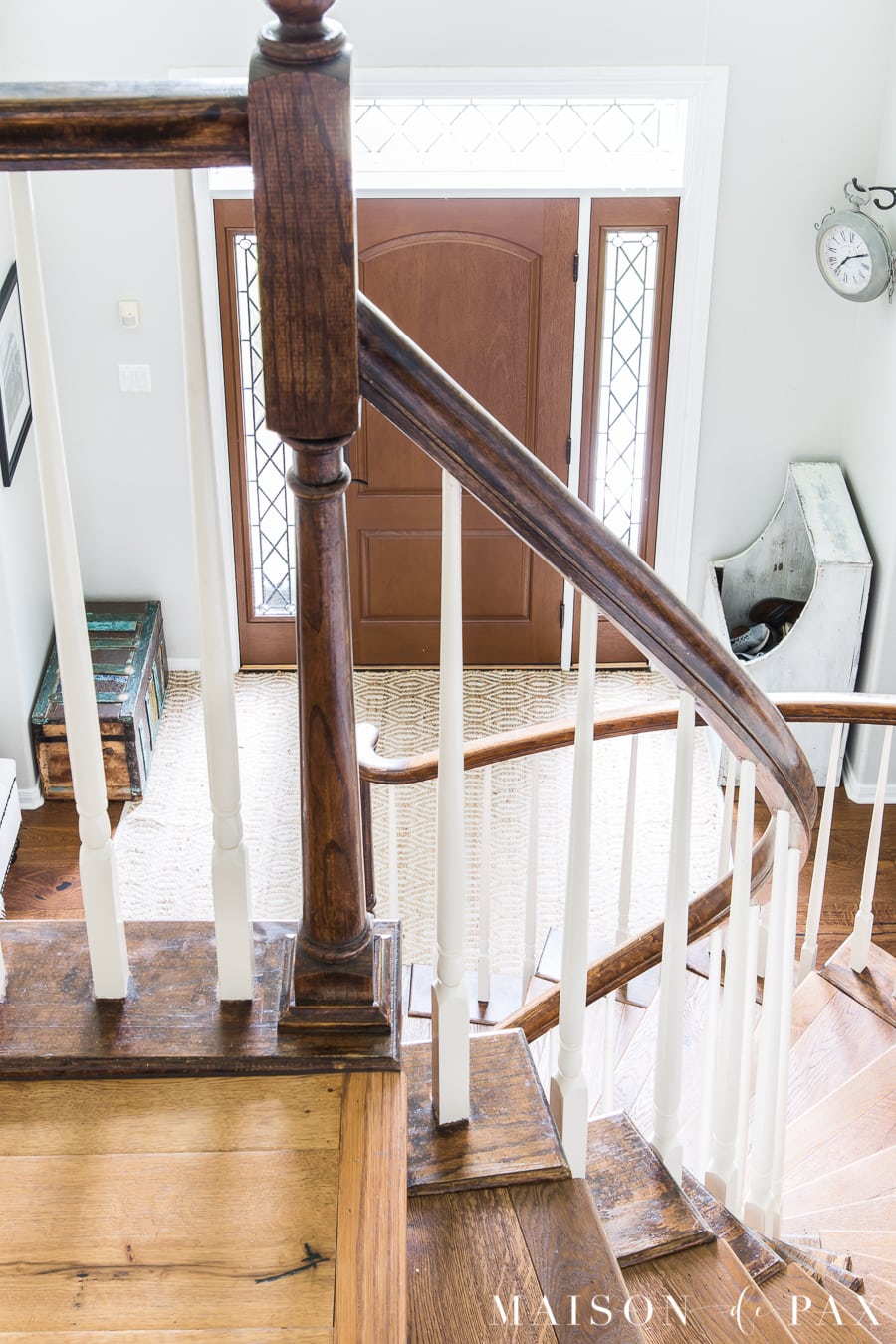
Though the railing is still quite reminiscent of the 90s, by updating the flooring on the stairs to these beautiful wide-plank oak floors, I feel we effectively updated the view while maintaining the elegant traditional flow of the staircase.
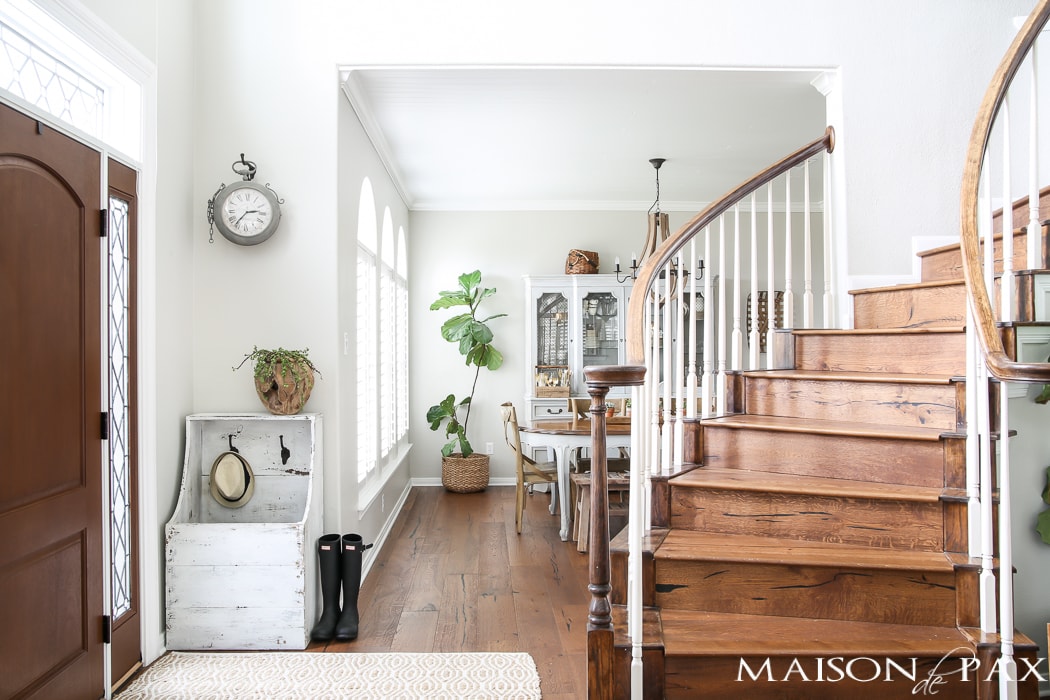
Dining Room
Being visible from the front door, I try to keep our formal dining room (and all our interiors) as neat as possible. I refinished my great grandmother’s dining set while we were still at our last home, and I don’t have any intention of parting with it any time soon.
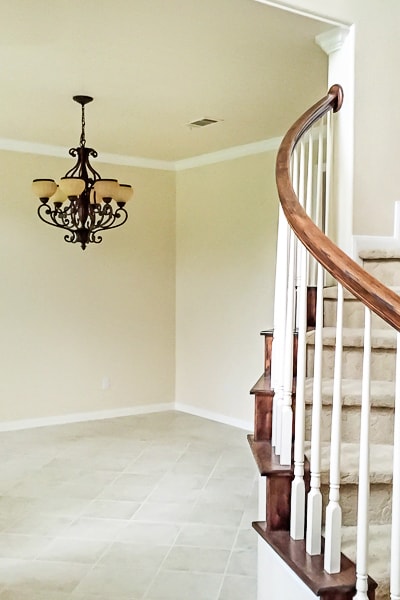
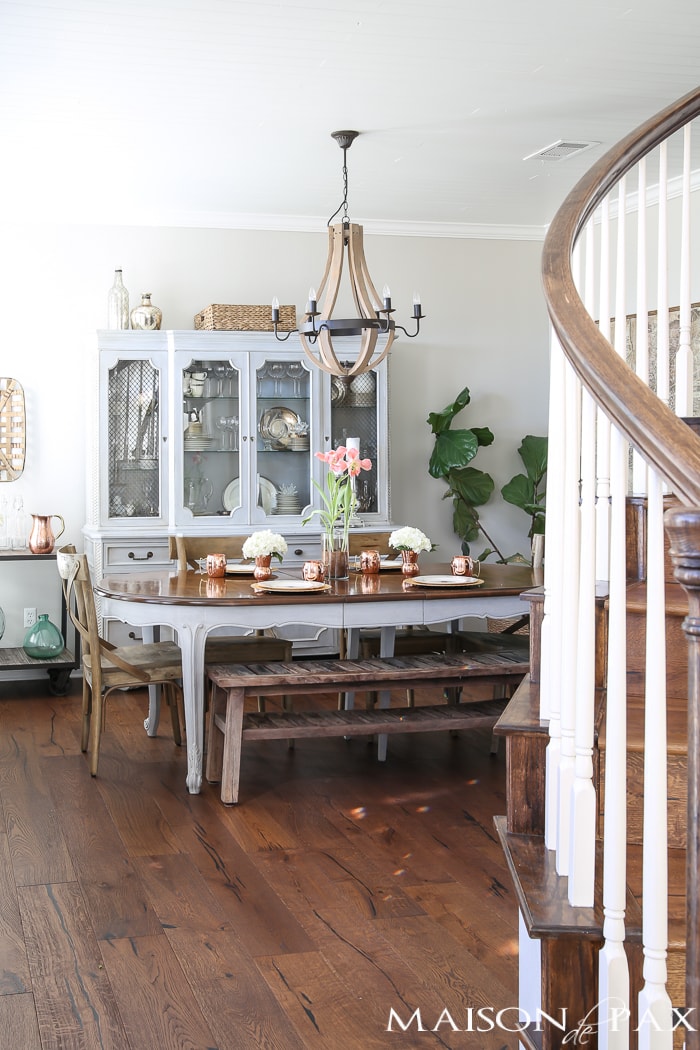
A new chandelier, some modern accents, and some additional storage on the wall not shown allows this room to serve both as a formal dining space and our primary homeschool room.
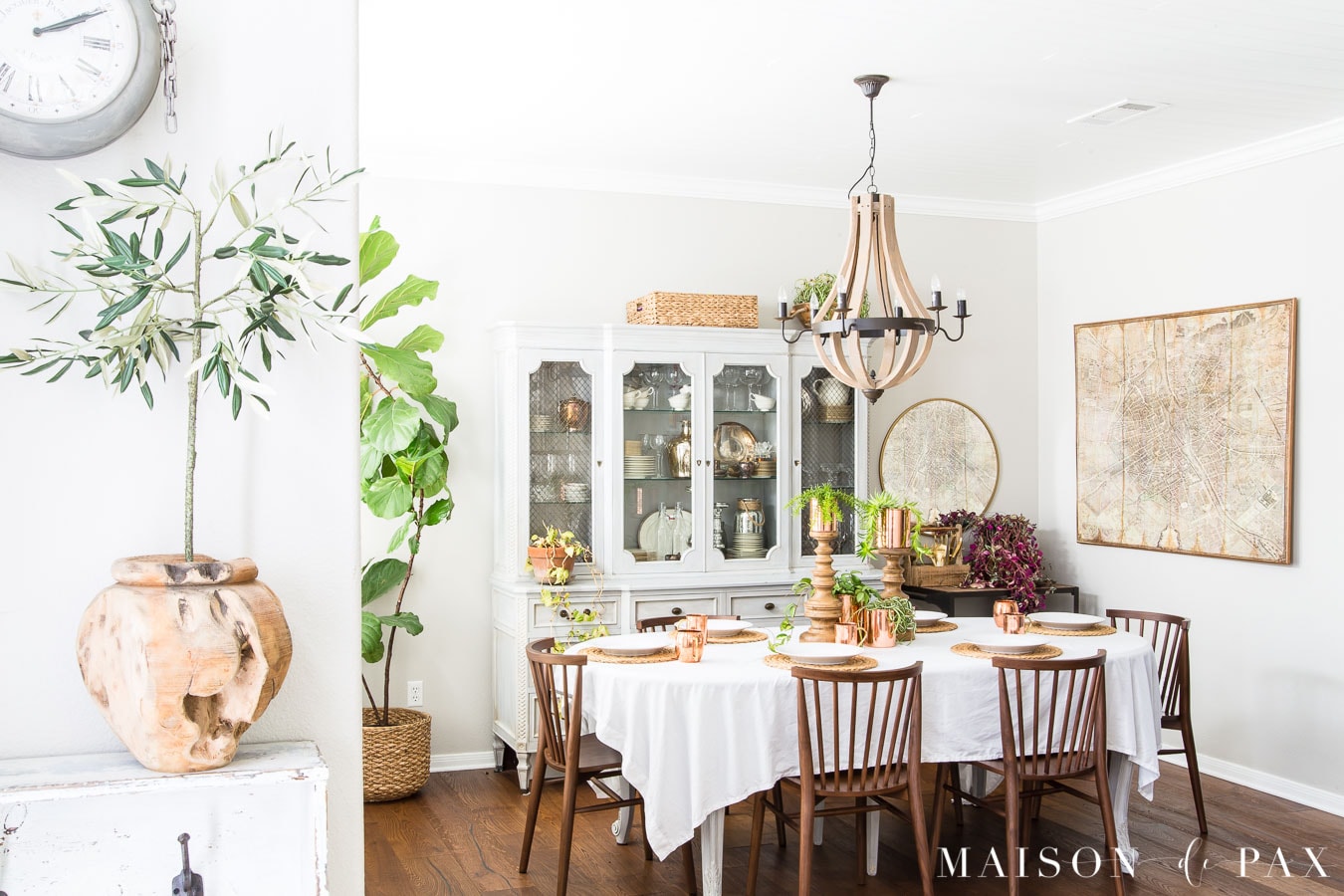
Living Room
To the other side of the entry is our living room. The biggest project we tackled in here (other than flooring, paint, and light fixture) was the fireplace and mantel.
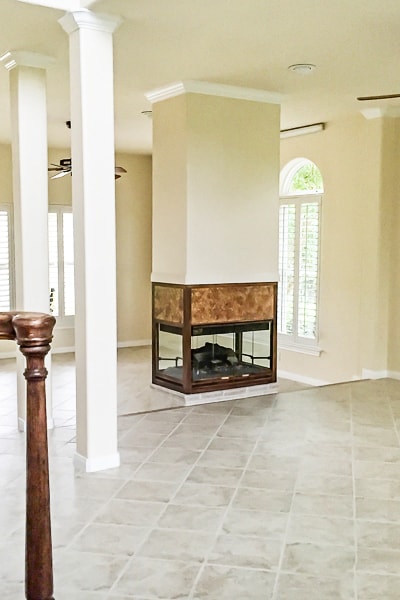
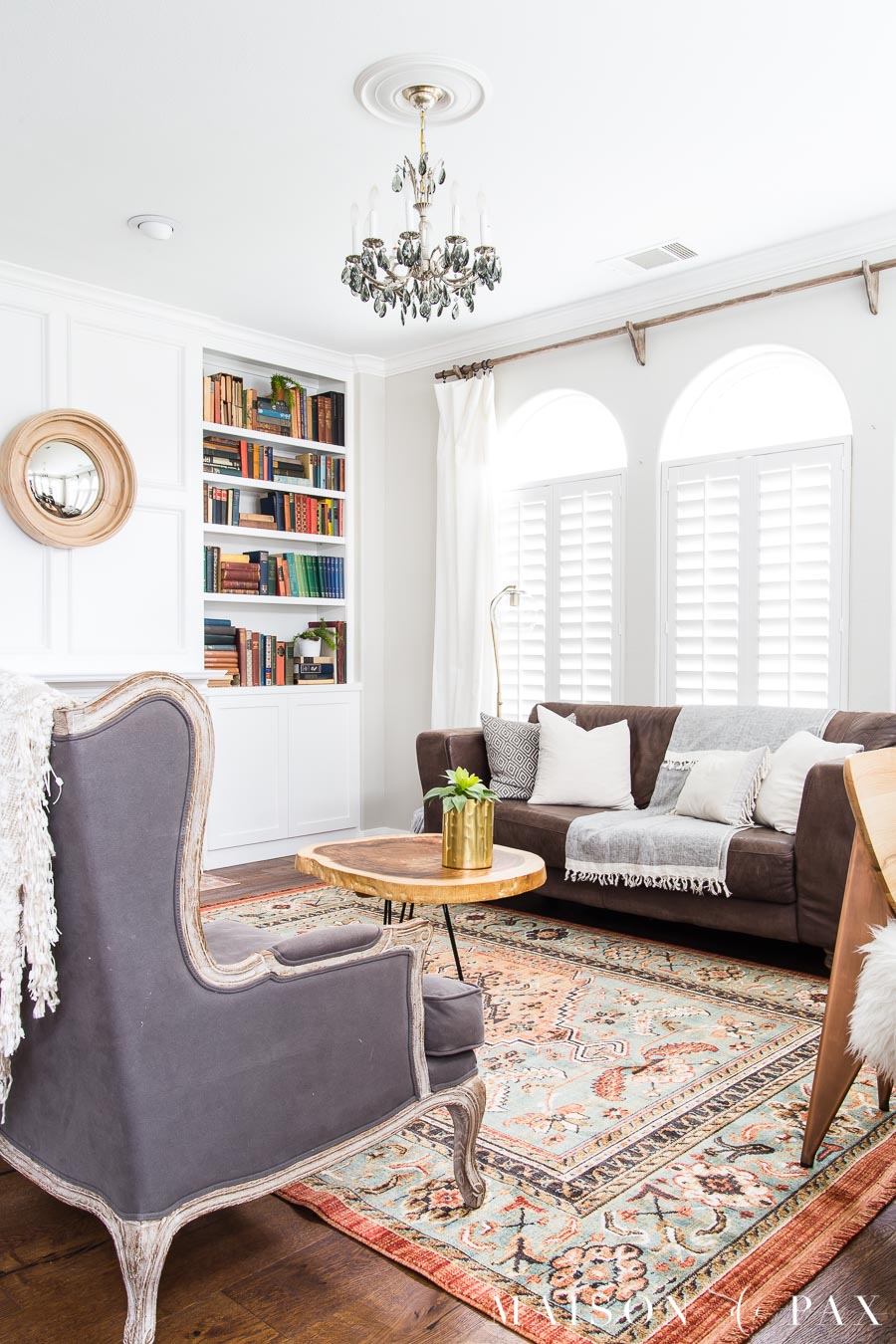
You can read all about that renovation project here, and find out why we actually enclosed a bit of wall, rather than opening up for a more open floor plan. While we don’t watch a lot of tv in our home anyway (keep reading to see where we’ve chosen to hide the tv), I do like having a sitting room that doesn’t have any tv at all. And I love having the piano in here… now to do a better job of finding time to practice!
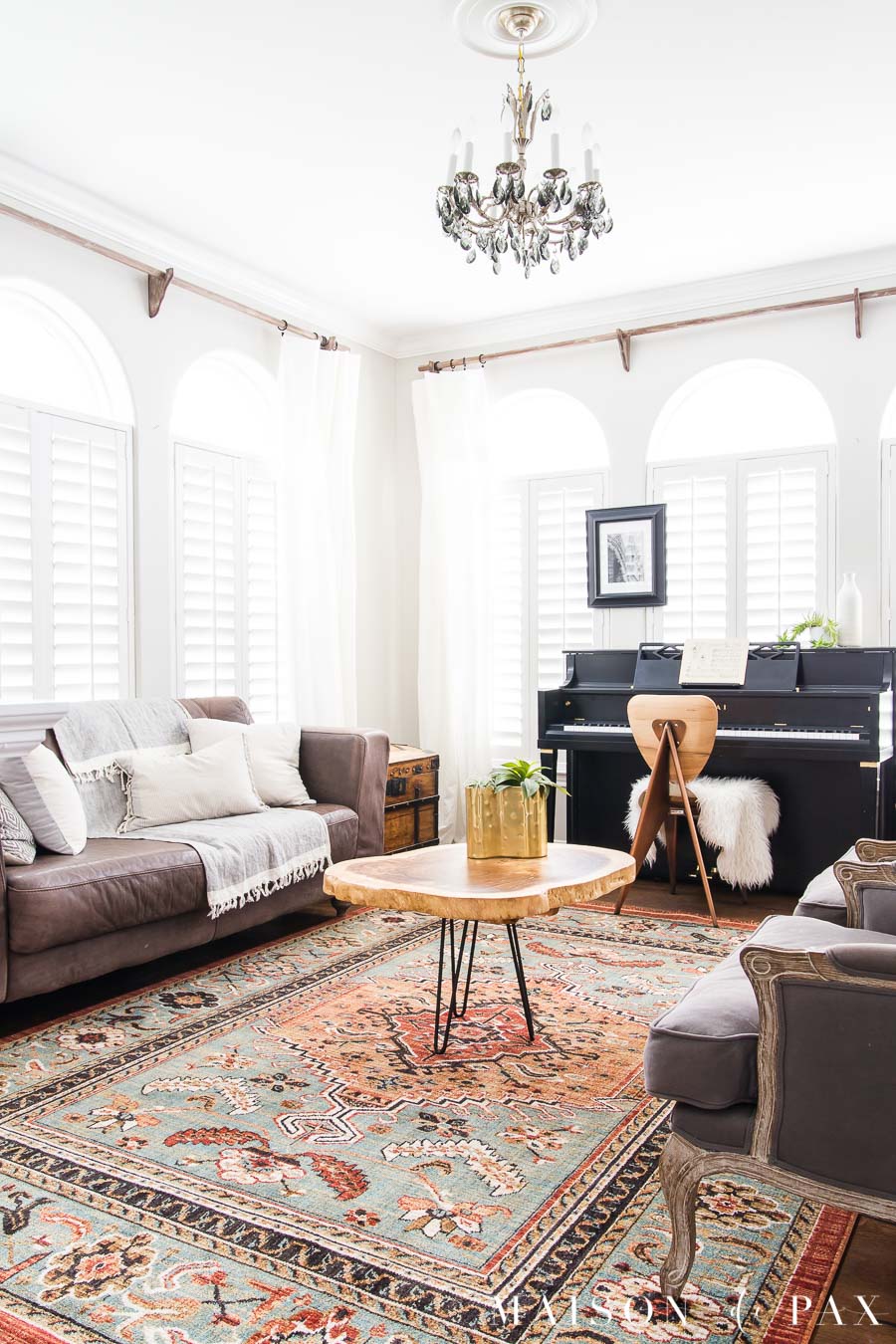
Family Room
This space took us a while to figure out, but we finally nailed its function after the fireplace renovation with the addition of our huge sectional.
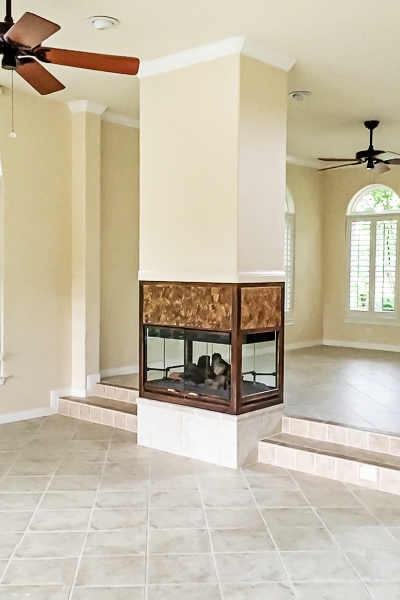
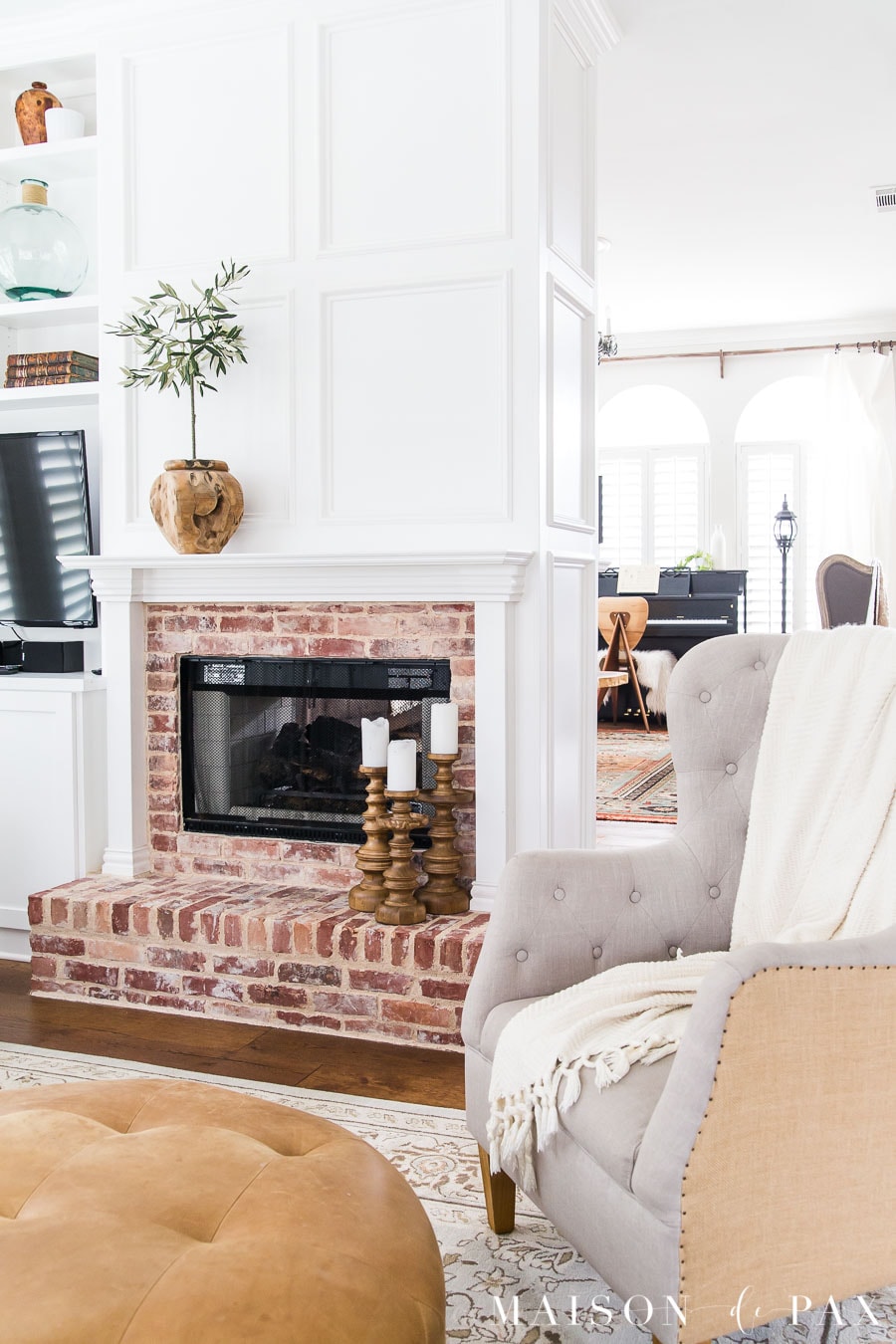
Though it’s not a very big room, the layout makes it so comfortable for our family of six plus many friends.
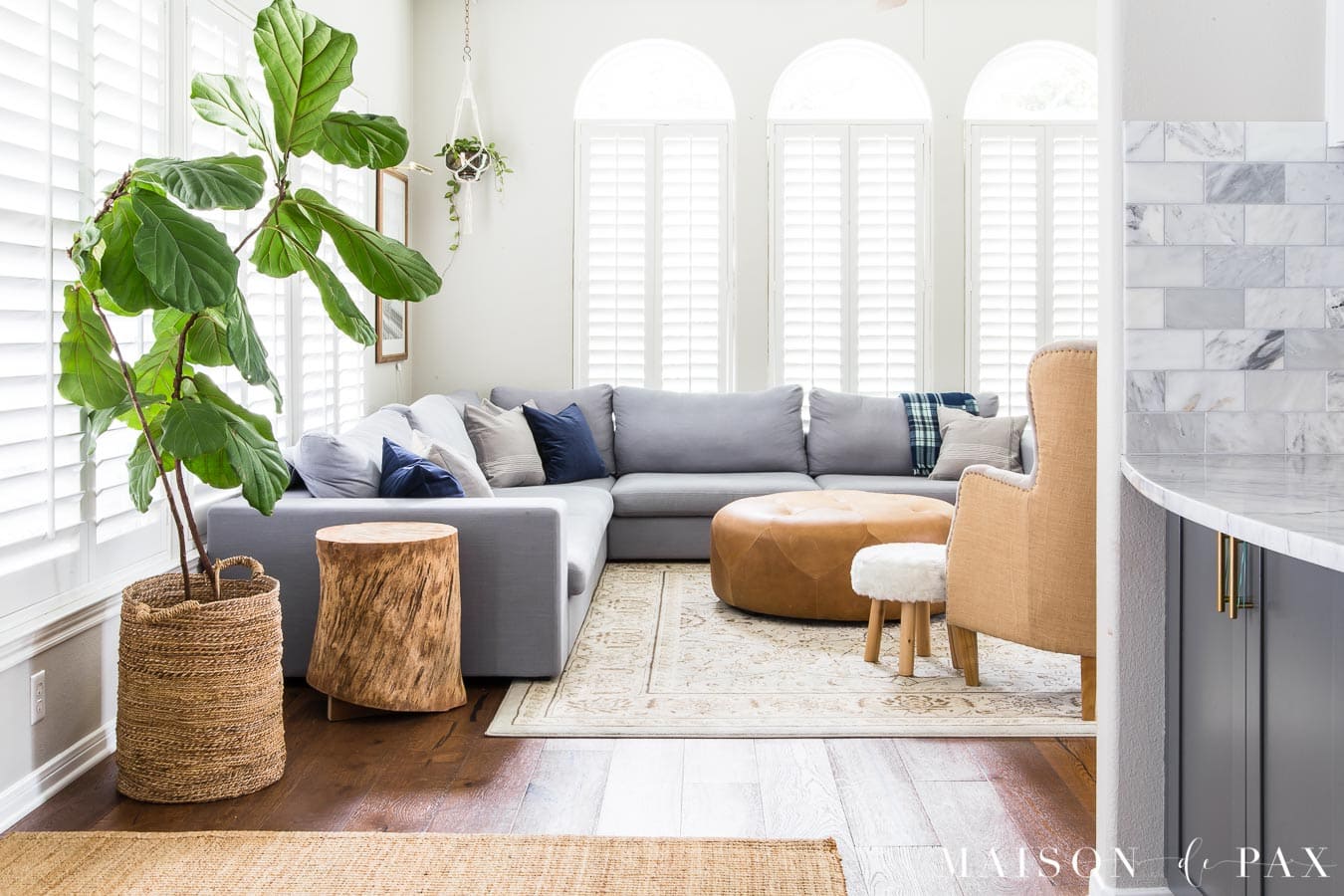
Kitchen
If you’re wondering where to start on a kitchen remodel, be sure to read this. Most 1990’s floor plans do not include open kitchens as we think of them today, and this one was no exception. But we decided not to rearrange walls, as this 1990s kitchen was already partially open to the family room. We chose rather to focus on updating finishes for a more modern kitchen.
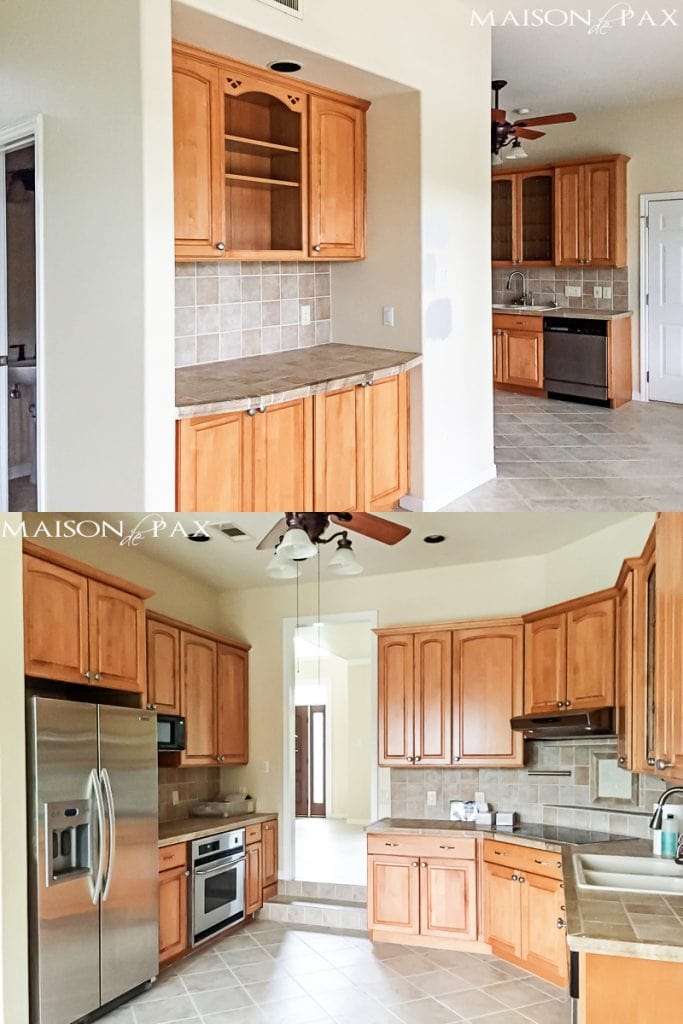
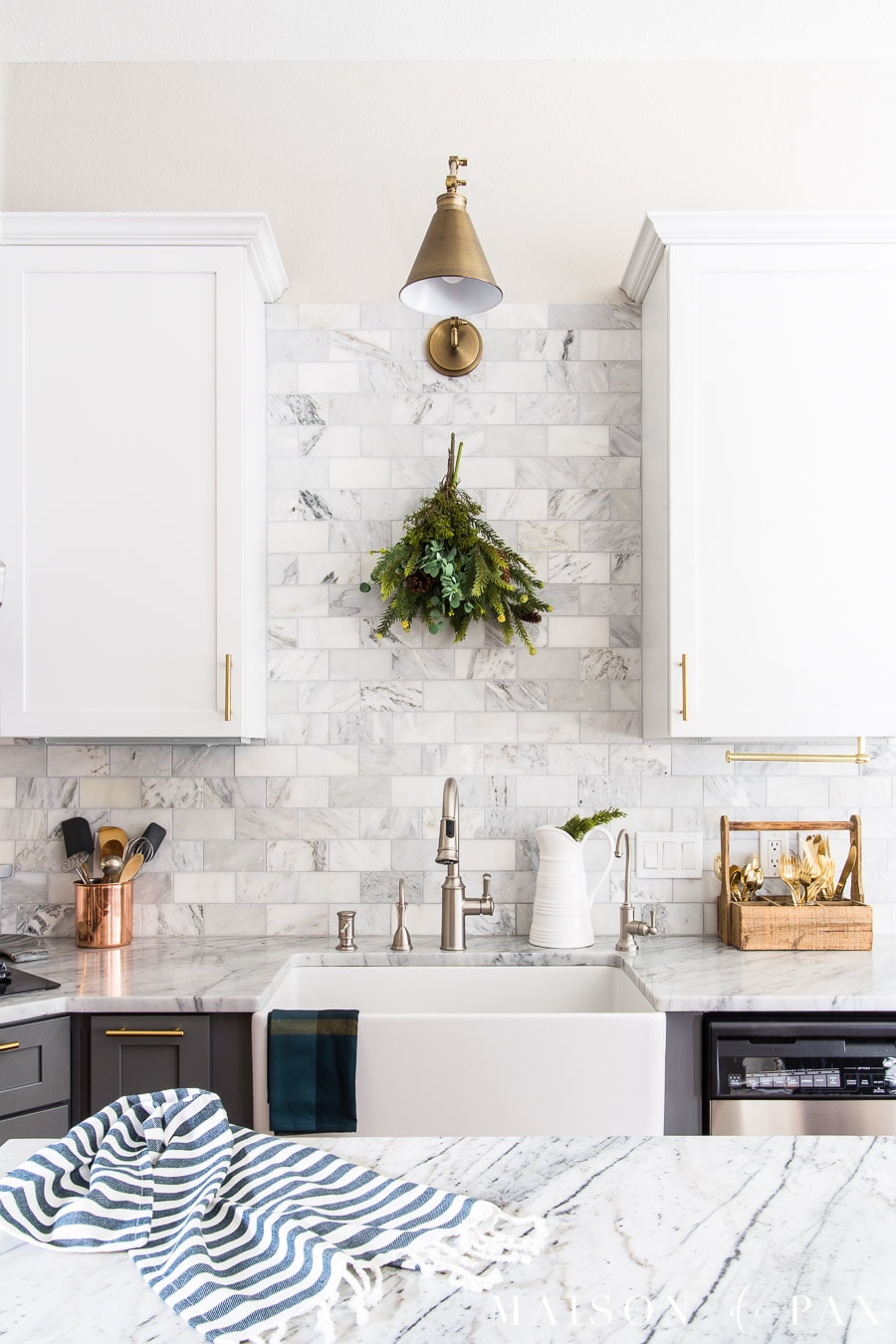
Marble countertops, marble tile backsplash, new shaker doors for the kitchen cabinets, painted cabinetry frames, and brass cabinet door hardware completed our kitchen makeover. The white cabinets and Carrara marble makes the entire space feel much more bright and modern.
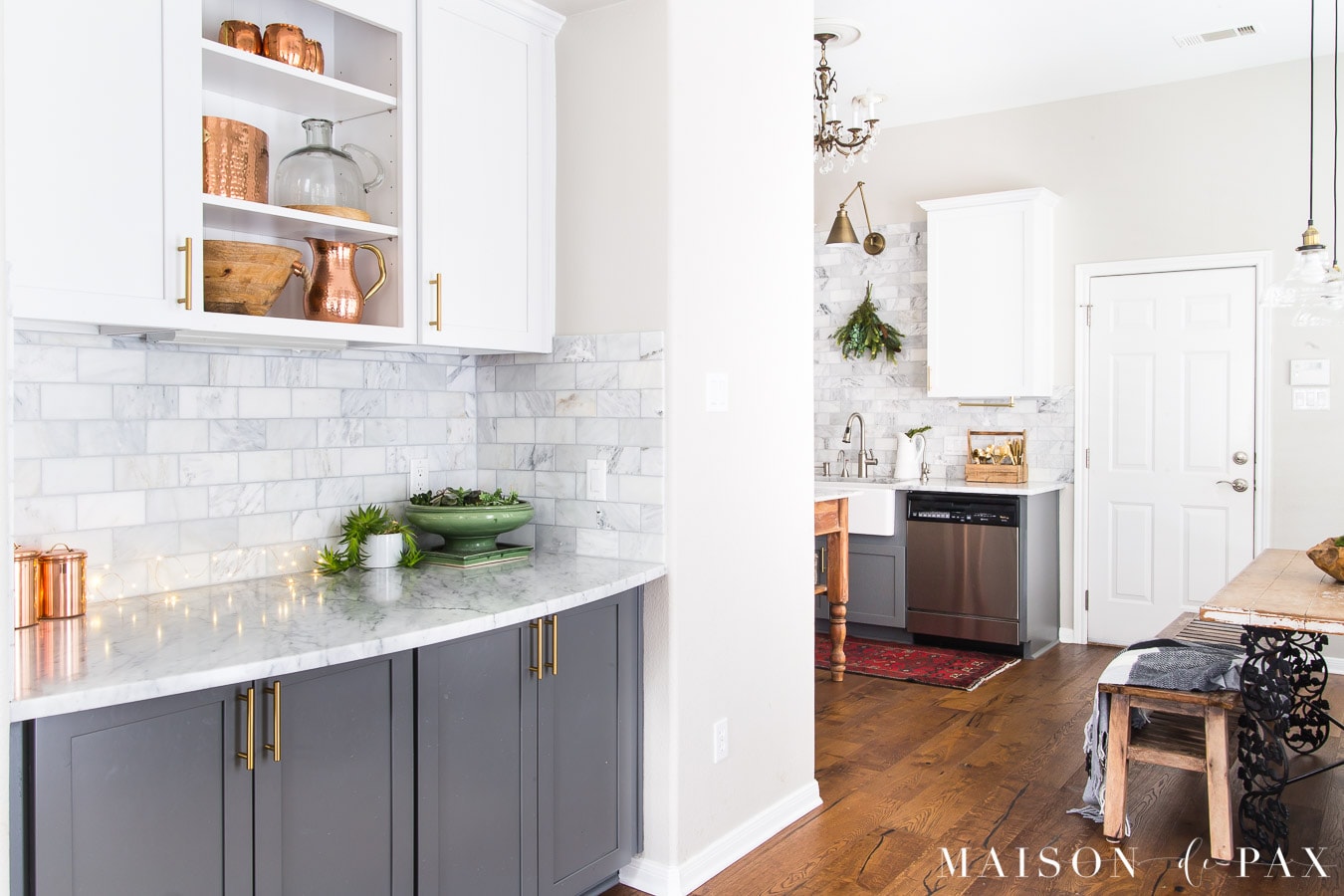
Master Bedroom
In the master bedroom, the new floors and paint were the only major projects. The ceilings were painted flat white (why, oh why, would anyone paint ceilings in satin creamy yellow?!?!), and the walls were painted Behr Cameo White in eggshell.
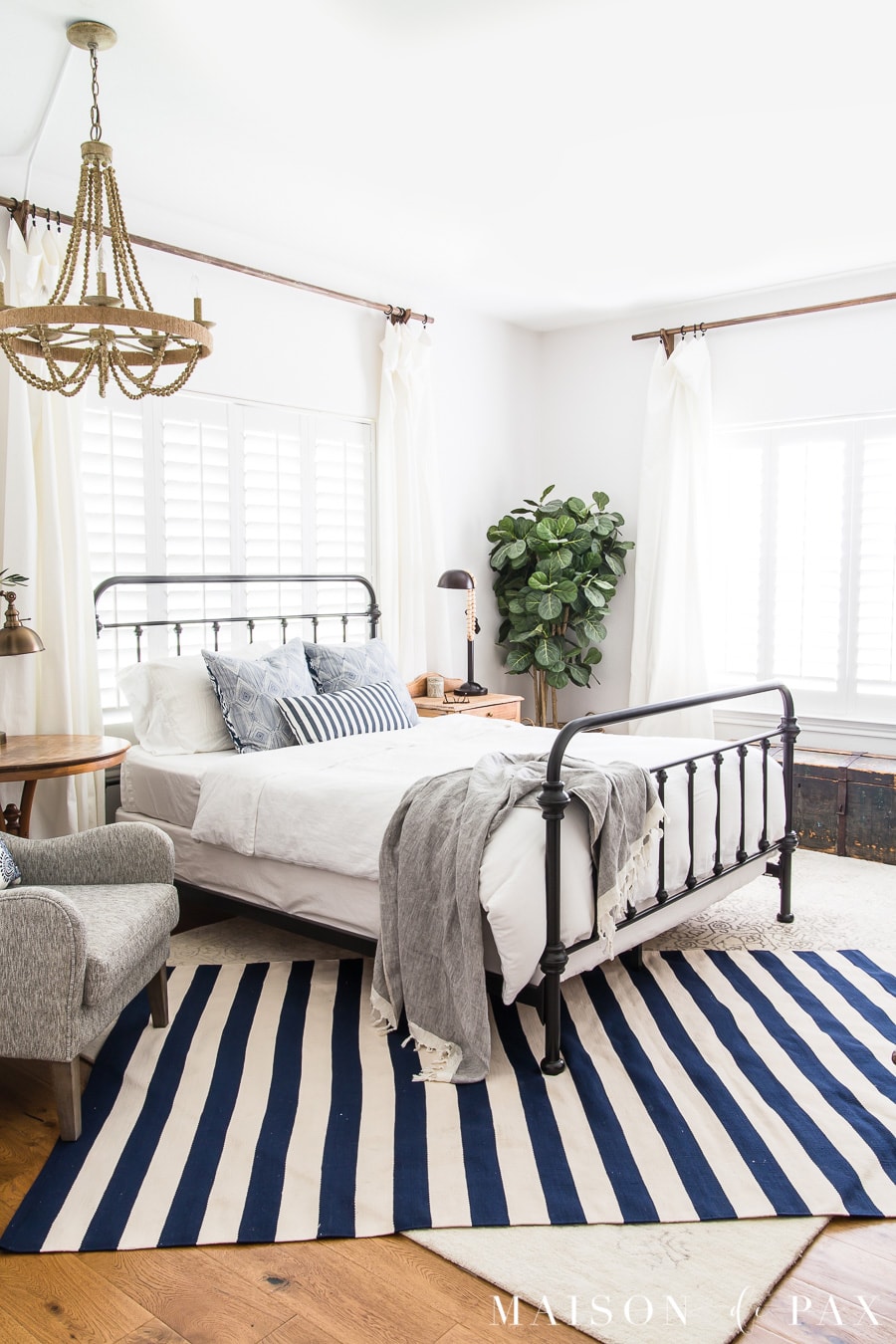
Nursery
When we found out we were expecting baby no. 4, I knew I wanted a serene getaway to enjoy with her. Behr Sweetheart on the walls and a slew of DIY projects infused with love have made this the sweetest space… I can’t believe this little nugget turned two this summer!
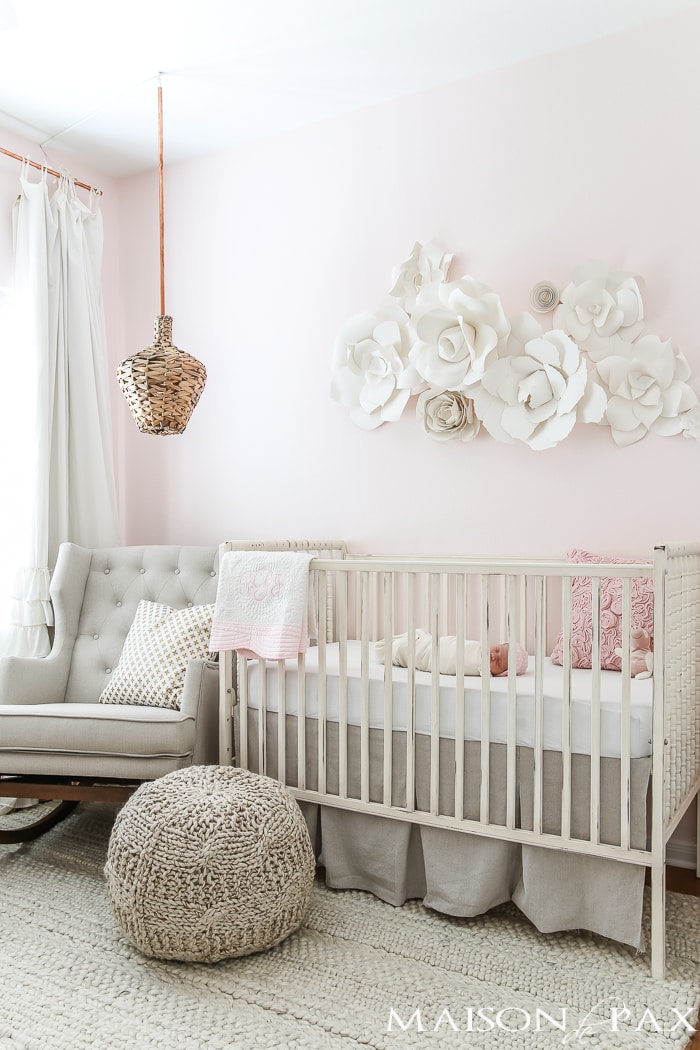
Girl’s Bedroom
This is the only bedroom for which I have a before picture… but they all pretty much started just like this. And in all the bedrooms, we actually opted to keep the ceiling fans (because, hello, Texas summers!), but we added some accent chandeliers (get the tutorial here 🙂 ) in a few.
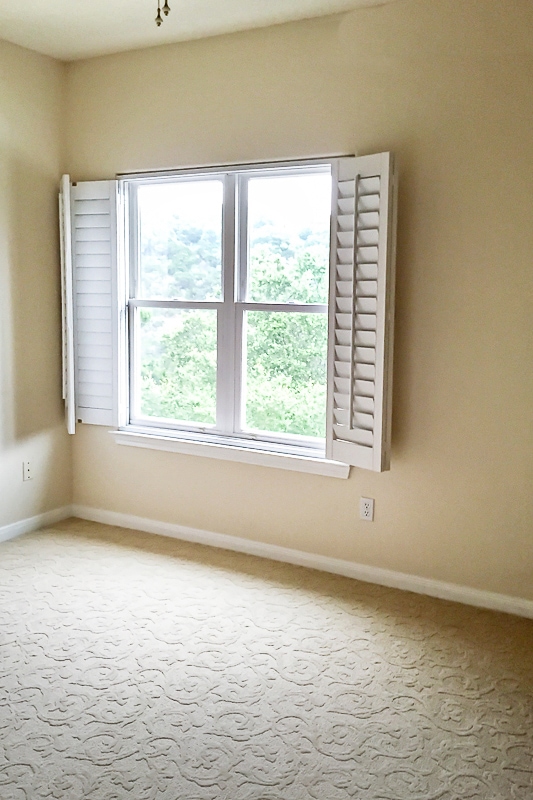
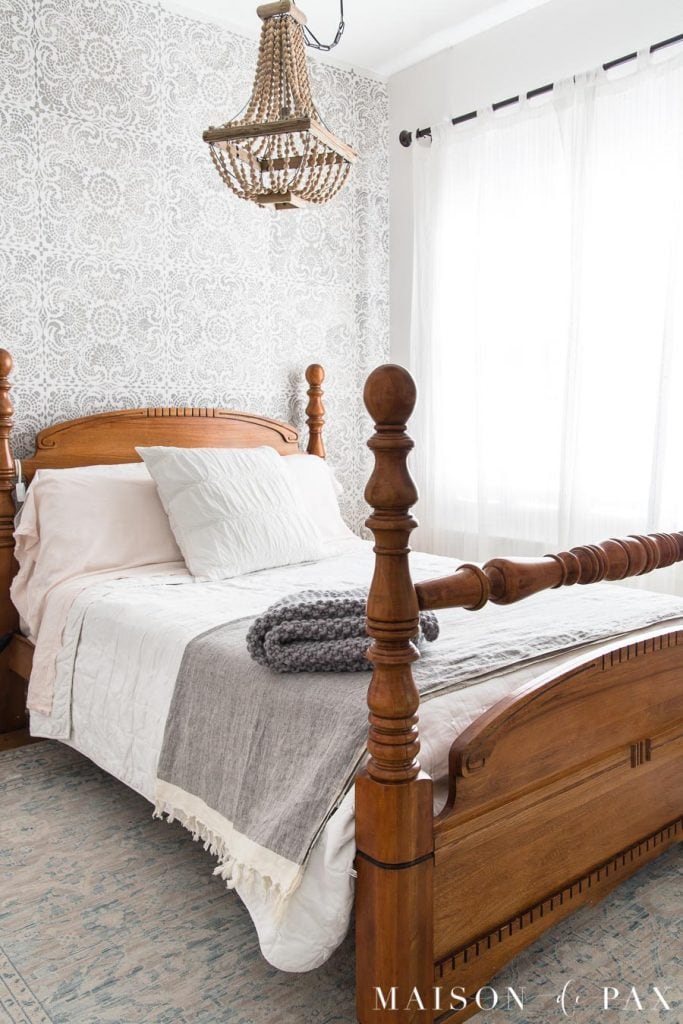
As you can see, we jazzed up this room with a stencil accent wall (not wallpaper!). And when baby sister came along and the guest room became a nursery, we designed this room to function as the guest room when we had visitors.
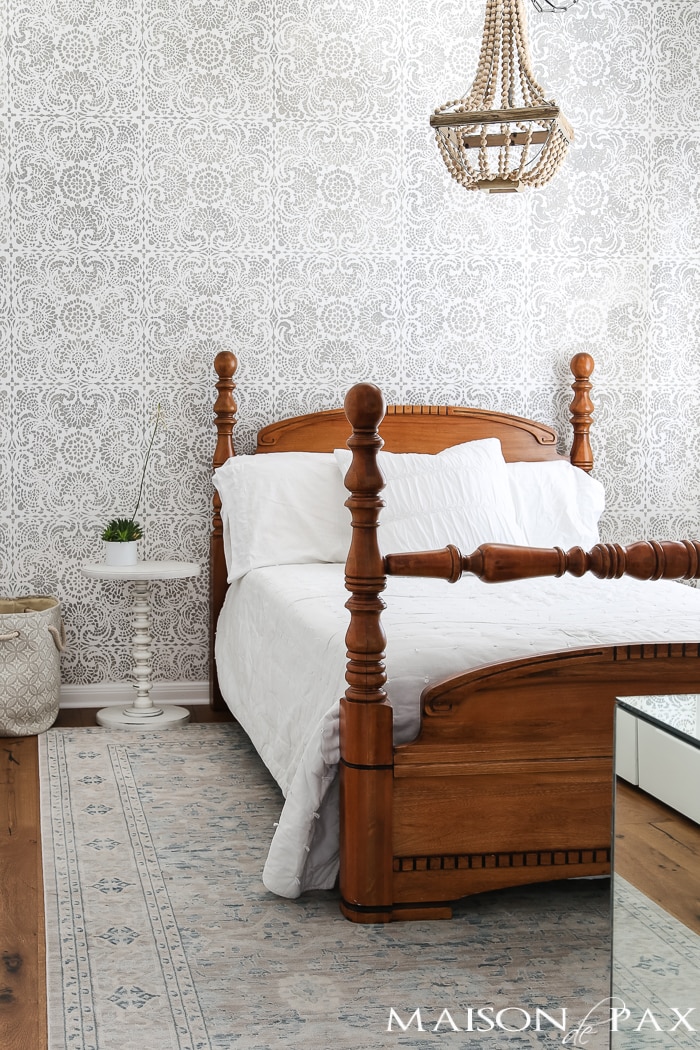
Kid’s Bathroom And Guest Bathroom
Before my youngest daughter was born, we tackled the girls/guest bath, and it was such a rewarding makeover.
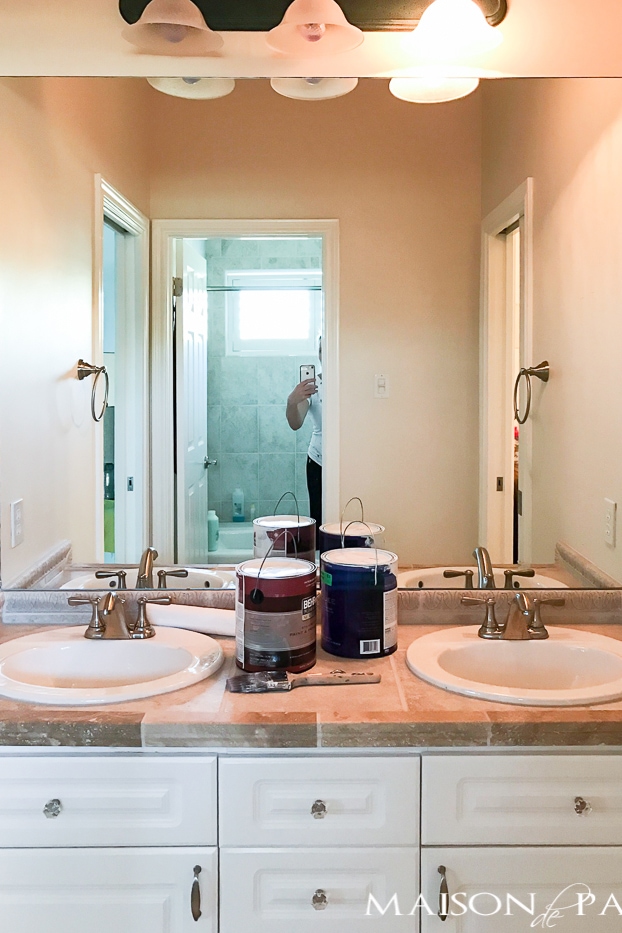
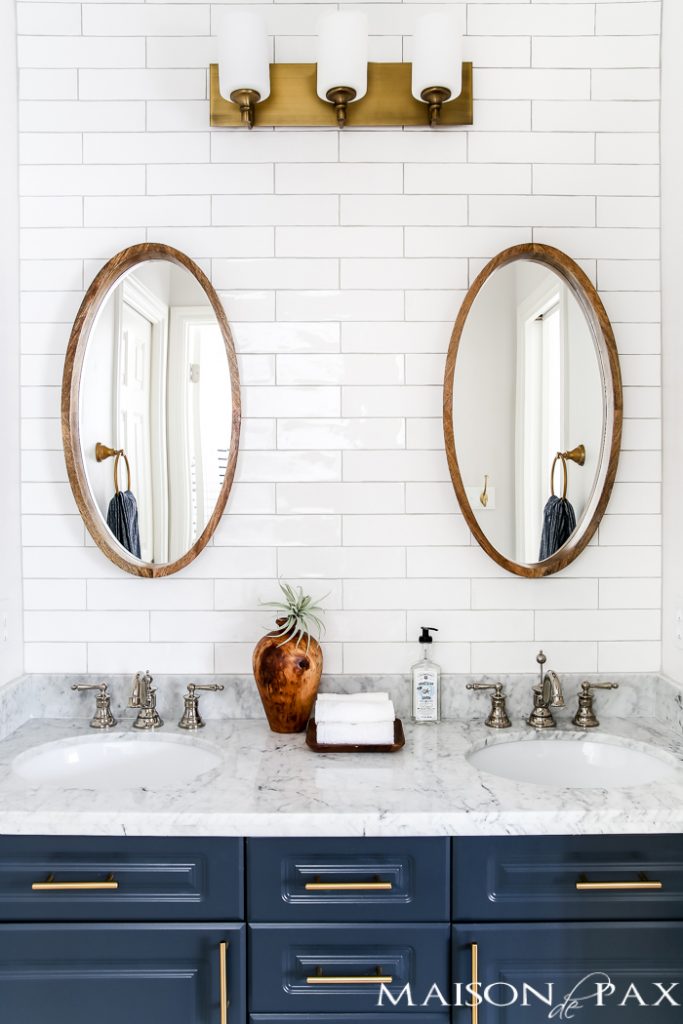
All new tile and counters and plumbing fixtures plus some DIY painted vanity cabinets (get the full tutorial for painting cabinets here – it’s such a budget-friendly makeover project!) made for a beautiful, modern space. I love how the new polished nickel shower faucet adds a little elegance.
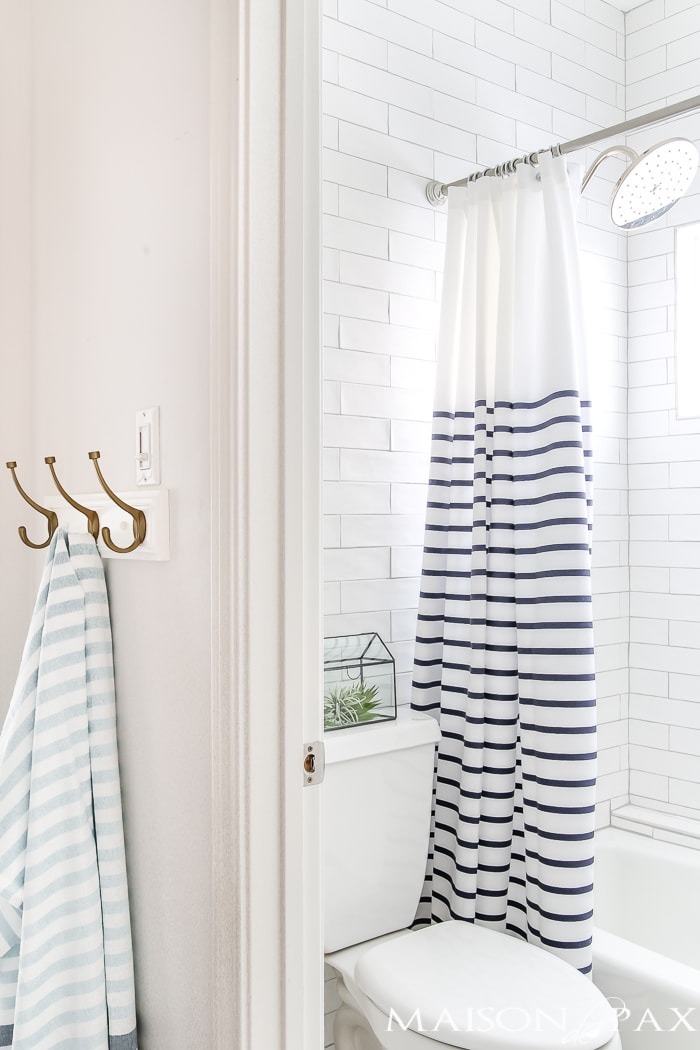
Boy’s Bedroom and Playroom
This was actually a bonus room (a common design in 1990s homes), so it has served as both our playroom and my boys’ bedroom, with the unique alcoves acting as bed nooks in this large space. Paint (Behr Cameo White), wood floors, and fresh decor has made a huge difference. We also added a plank wall to one of the alcoves.
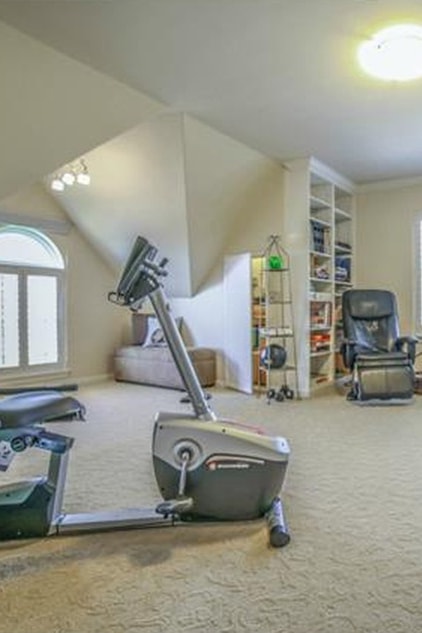
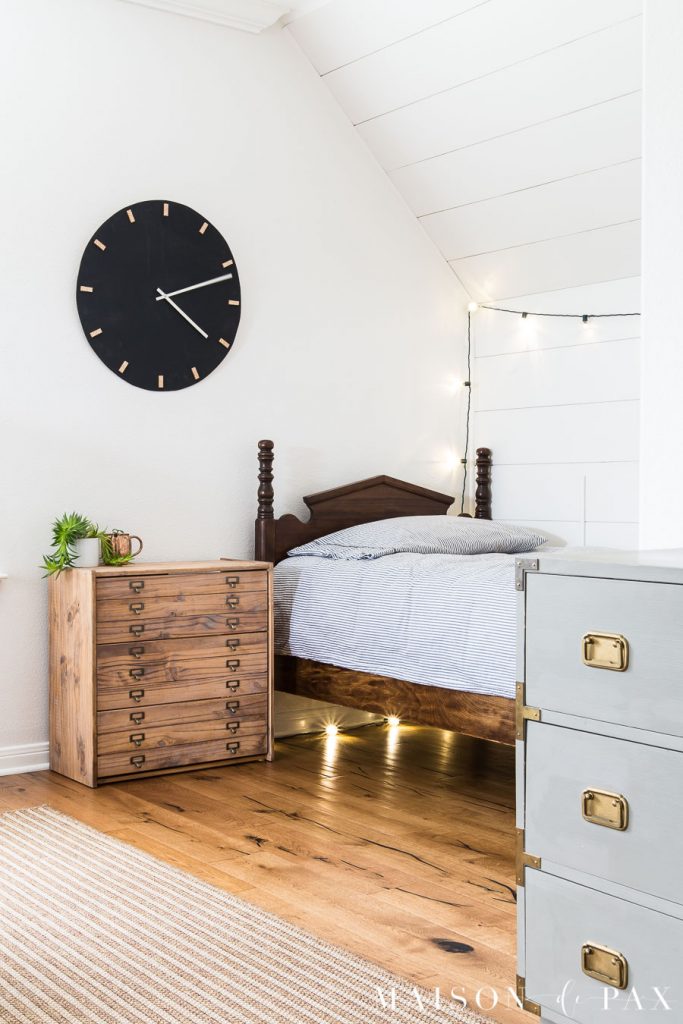
We recently added bunk beds so that one of the nooks that formally housed a twin bed could hold desks for the boys. Tutorial for these DIY desks is coming soon (UPDATE: get the tutorial here)!
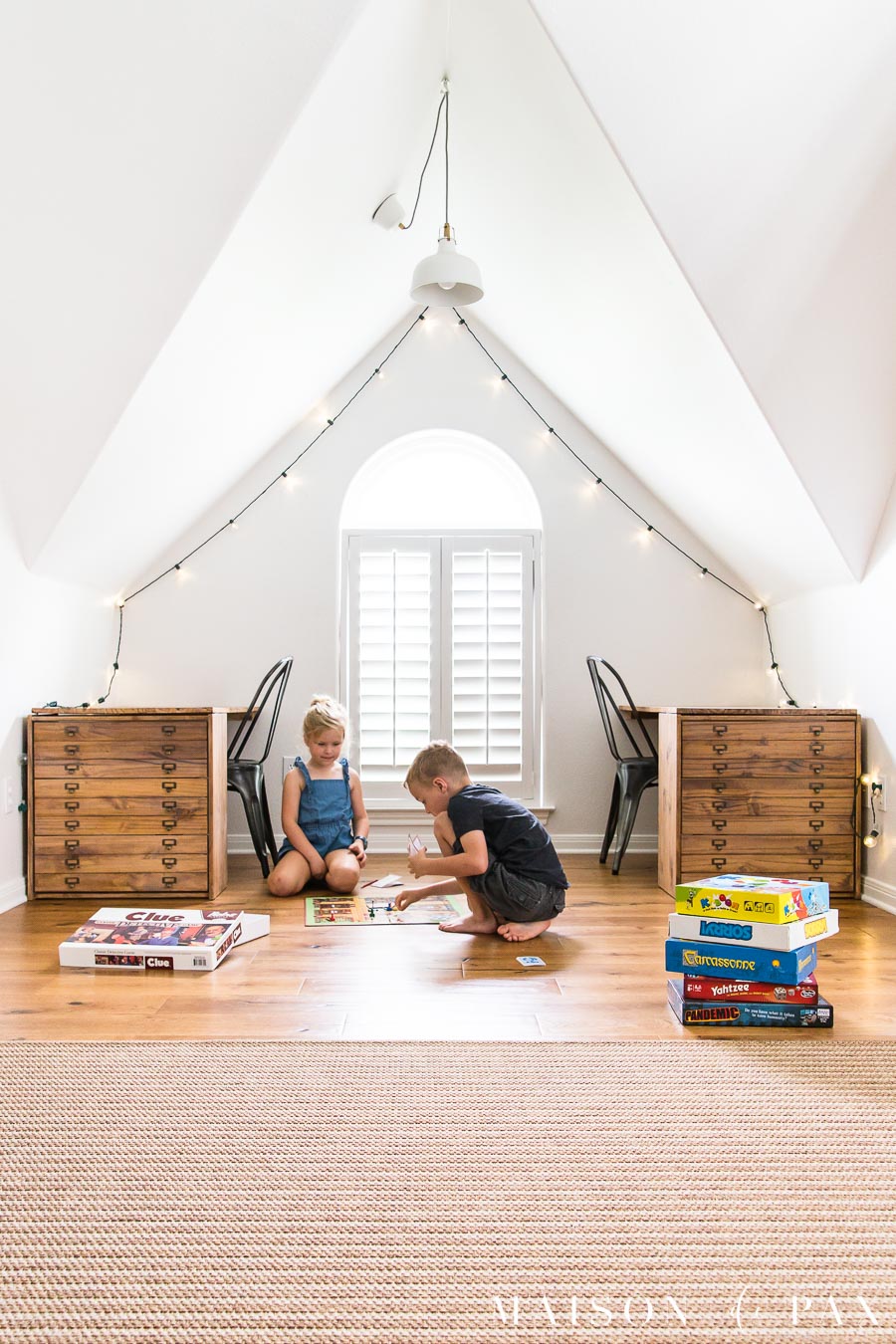
Taking your time to update your home
If there’s one thing I’ve learned from our recent farmhouse remodel, there are definitely pros and cons to doing a whole house at once. It sounds so nice to get it all over with, but the truth is, it’s really hard to know exactly what you want all at once. If I’m really honest, my style and my family’s needs are ever changing, so there’s freedom in renovating in stages.
So what’s left in our 1990s home update? Our master bath currently sports all cream tile (quite a lot of which is now breaking) and a huge plastic garden tub (UPDATE: master bath makeover complete!). Oh, and the ceilings are still yellow. Ha! My boys’ bath is only halfway updated. And we plan to paint the beige/brown exterior siding… but all in good time. (UPDATE: exterior siding has been painted!)
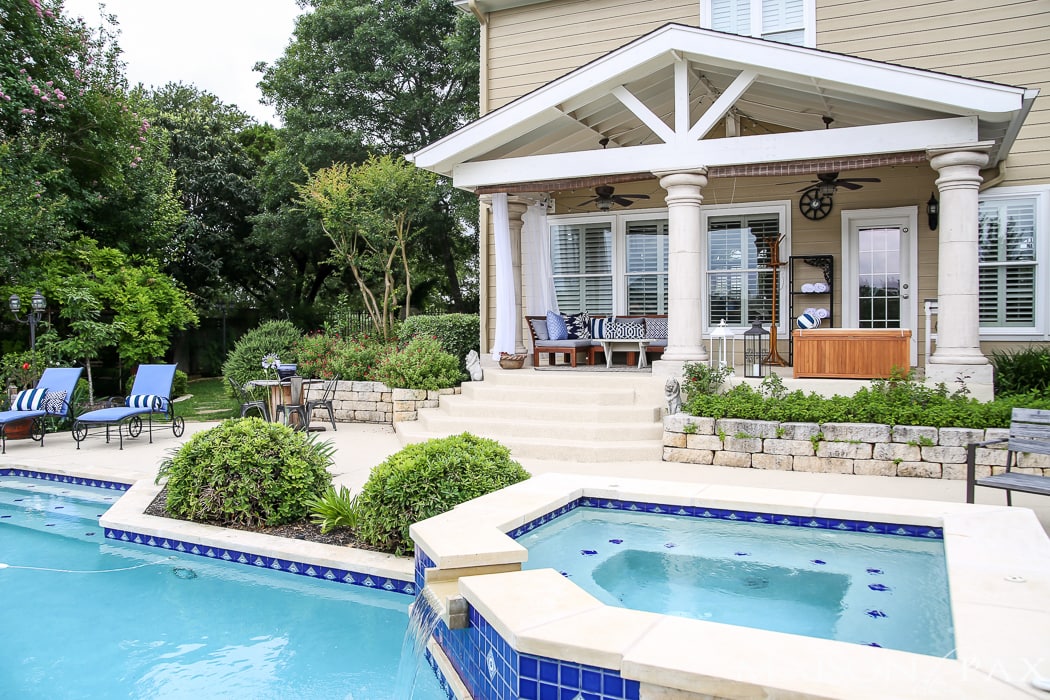
In short, we’ve still got plans and more projects to tackle… but we’re not in any hurry. We’re enjoying the process one project at a time!
I hope this provides you with some ideas of how you can update your 1990s home (or any home!) to serve you and your family.
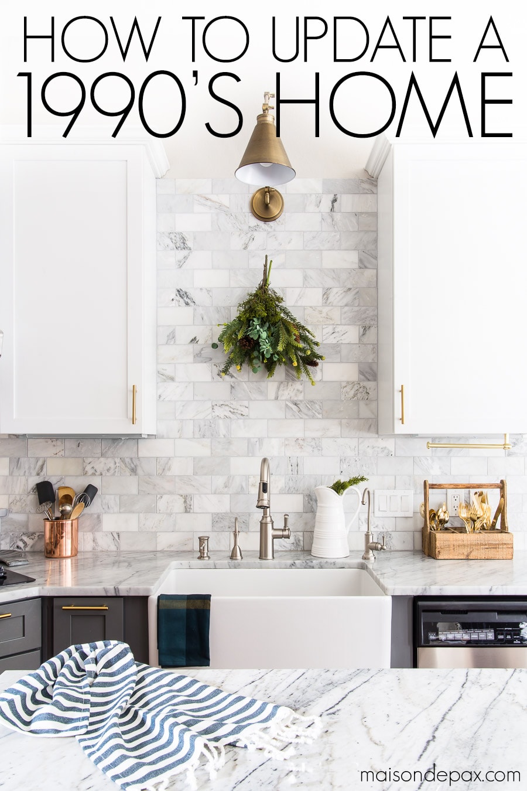

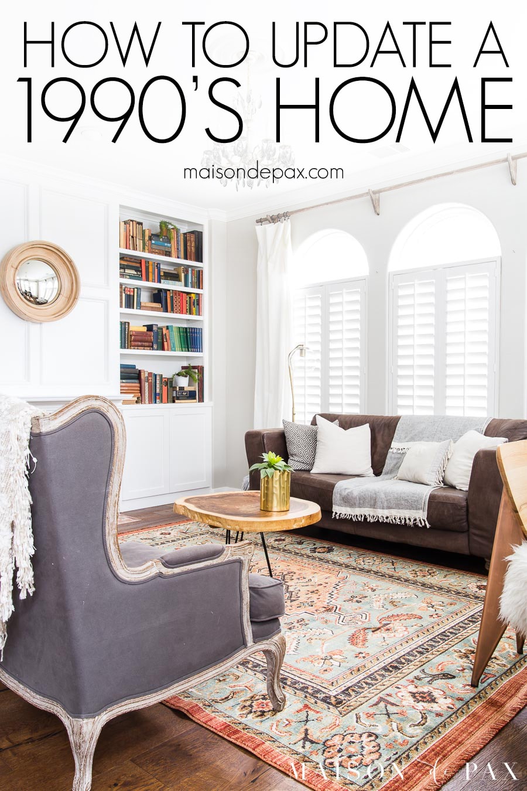
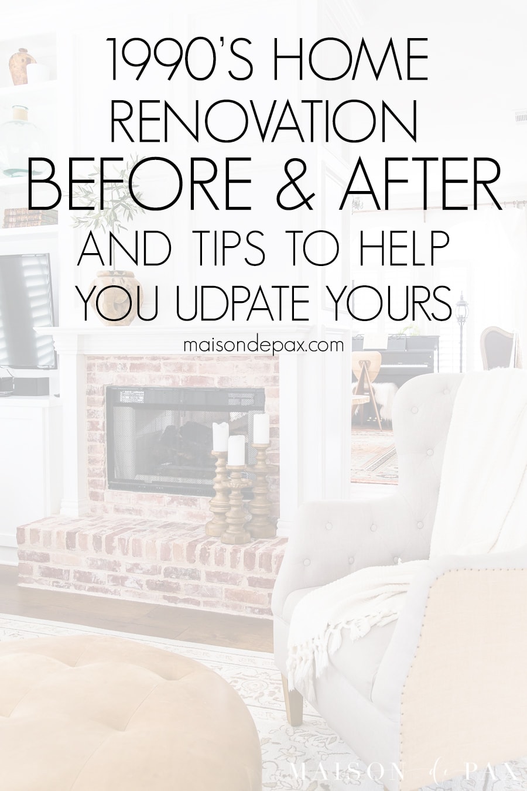
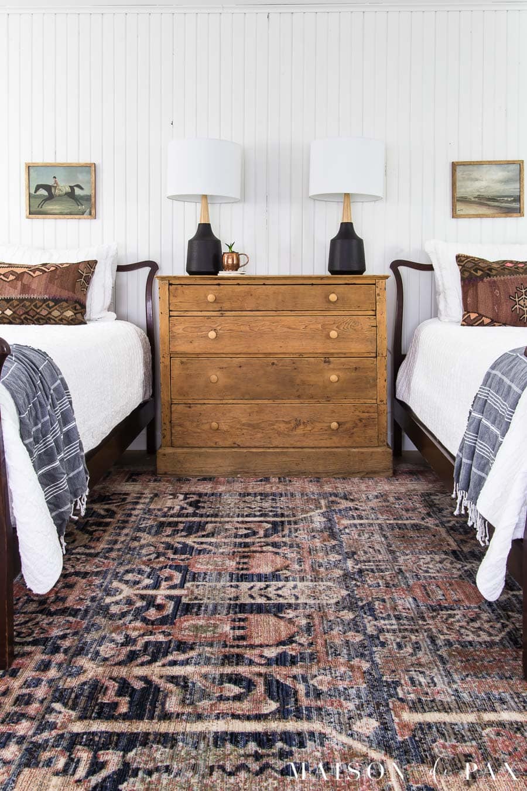
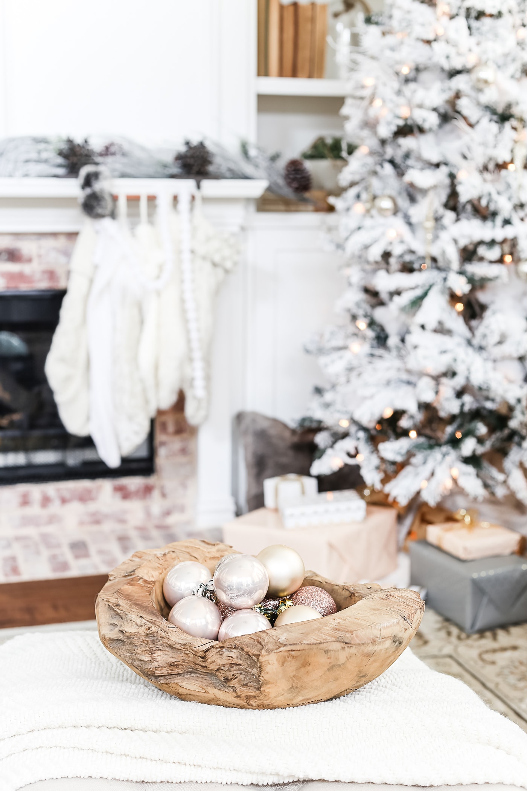
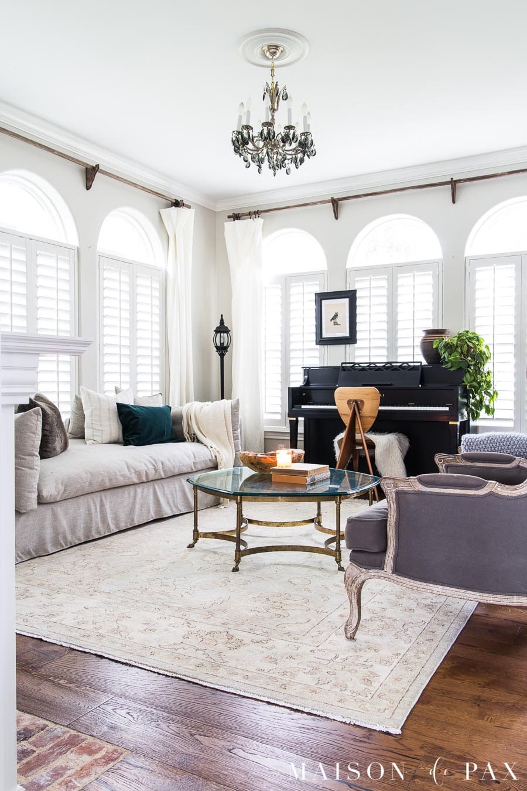
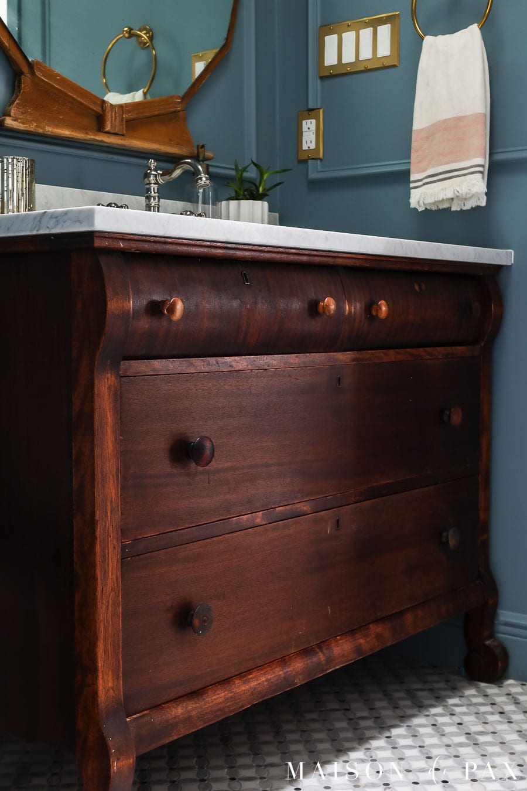
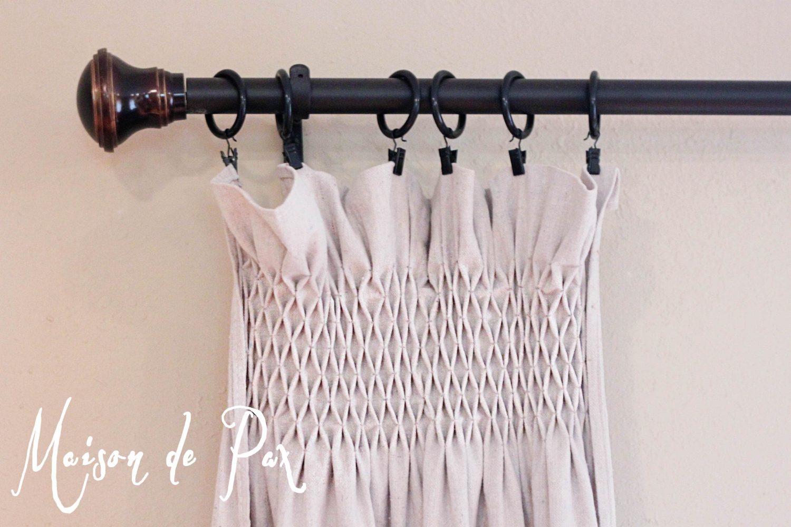
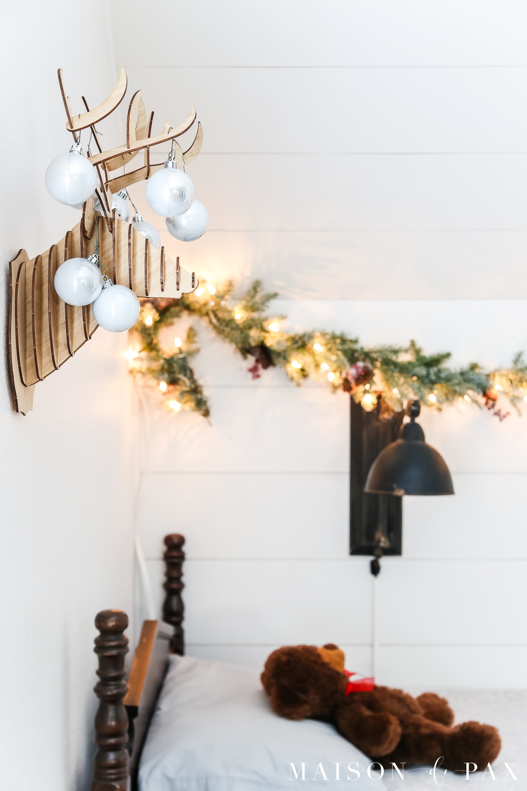
Love looking at before and after pictures. We also have redone a small 1950’s home over time. A house we thought was not going to be our forever home has become the only place we want to be. I agree, no yellow. White really opens up a space. Over time it becomes yours and your home has a very welcoming and warm feel. Love all your changes and the fact that you reused some of your cabinetry and made it look spectacular. Also, have been enjoying looking at your renovation of your vacation cabin. Thank you for letting us take a peek at your handiwork.
Thank you! It definitely didn’t happen overnight but it is slowly getting there! I’m so glad that you love your 90s home too!
Beautiful. I too enjoy before and after pics. Thank you for sharing with us❤️
So glad you enjoyed it, Lilly!
Our 90’s home is our newest one so far, and very similar in some aspects of your home. We have arched windows in main LR and like the shutter idea with light drapes around 🤔, makes some project ideas come to light …… here we go again!
Haha, Tammie! I’m so glad it inspired you (even if it created a list of new ideas). 😉
Love it!
Where did you get the lovely shower curtain?
I found it at Nordstroms (affiliate link): http://rstyle.me/n/cqwnxkb5bux but it doesn’t look like it is available anymore. 🙁
I need to paint everything in my home. If you do a flat white on the ceilings do you do a semigloss on the walls?
Julie
That’s a totally reasonable thing to do! Flat is best for ceiling, especially if there is a leak! It’s easiest to touch up.
Oh Rachel, this post gives me such inspiration! I don’t know how you do all that you do, but your energy and style always amaze me. I sometimes use homeschooling as an excuse as to why my home projects just pile up instead of get done, but I can’t use that excuse here (ha ha)!
Just love it all…kudos to you and your family for taking things one step at a time and making a gorgeous home.
Haha, thank you Susan! I too hide my piles and corners, they just don’t often make it on the blog. 😉
What a fantastic job you’ve done. I see in your bathroom you have gold cupboard handles and lights with chrome taps, I am wanting to mix gold and chrome but not sure what finish to put on the towel rails etc? Should they be gold to match the wall lights and handles or chrome? Yikes, I cannot make decisions!
Hi Michelle! If you already plan to mix metals, I’d probably go with chrome on the towel racks and gold for the smaller details, like cabinet hardware and lights. 🙂
I am drawing on this post as inspiration for making some changes in the new home we just purchased. Your style is bright, airy and almost farm-house minimalist. I love it. I have a lot of windows to cover, I’m wondering if you would share where you purchased your living room curtains as well as the sheers I see in the bedrooms? I’m borrowing agreeable grey for the walls and wanting to make sure I don’t end up with a blue-white in the curtains. Thanks for the inspiration, your style is beautiful!
Hi Kathryn! My living room curtains are from Ikea! I wrote a whole post about them here: https://www.maisondepax.com/classy-yet-affordable-white-curtains/
I hope this helps! Congrats on your new home. 🙂
Love seeing everything you have done! We are beginning a 1990s remodel. I’m curious about door knobs? Any ideas? Some people say keep the brass but I’m not sure I want to! I’d love your feedback! Blessings!
Hi Marianna! I find that 90s brass can be a bit ‘shiny’ but yours might be different. You can try, for a low-cost option, spray painting them a rubbed bronze for a traditional look or black for a modern look without replacing them.
I really like all of your updates. Without being too forward can you give a ballpark of what cost the work ran you? We are looking at relocating and specifically a 90’s house. It’s difficult because we love our current house —it’s a 1890’s house and I’m very sad to leave it but I think I could like a house if I could make changes similar to what you did. I’m trying to figure out what the cost would be to replace carpet, paint, update kitchen and bathrooms and get new lighting. Thank you.
Apologies for the slow reply. And thank you! I would say we’ve put ~75-100K into the new design of the house over the past 5 years (depending on which things you classify as renovation vs. just maintenance, like new AC units when ours died). We DIY’d a lot of it, of course (mostly paint and decor, but also a few smaller things here and there). We outsourced flooring, painting the downstairs, the kitchen and fireplace remodel, and the bathroom remodels. I hope this helps!
You did a beautiful job updating your 1990 house! We bought a 1993 house that came with honey oak doors, floors, cabinets, trim & moldings. For the small bathroom upstairs, I replaced the beige fiberglass shower stall with a white tub & tiled the shower walls & bathroom floor with white/grey porcelain 12”x24” tiles. The walls were painted Sherwin Williams “Toque White”.
Question: I replaced the counter top with a brown/beige/black granite, but kept the original oak cabinet because it was in good condition. Having second thoughts now. The door, door trim & floor moldings are all the same color oak as the cabinet. Should I paint the cabinet, trim & molding or leave it all asA is? The other doors upstairs are also the same oak color.
Hi Ann! It sounds like you’ve made a lot of progress updating your home. If you prefer white cabinets and trim (I do!), then I recommend painting them. Painting your cabinets is a totally doable project with some patience and good quality paint. I have heard of great results with Benjamin Moore Advance paint with cabinets.
Hi Ann,
your home is beautiful. Can you share the paint color? I’m in search of a light greige. My trim color is Decorator’s white, a touch of gray. I have geige walls now, but wish to go a bit lighter.
Hi Pat, the wall color is Agreeable Gray. You can see it in more spaces here: https://www.maisondepax.com/agreeable-gray-sw-7029-in-real-spaces/
Hi, I am wondering if you could dive into 1990 home exteriors? Ours has vinyl siding and brick!!
I’m afraid I haven’t owned a home with vinyl siding. You could explore painting the brick!
I love the traditional style beds that you have. Are those antiques?
Yes, many of our beds are antiques!
I love your rug in the sitting room (piano room). Where did you purchase it?
Thanks!
Originally, it was from Target, but it doesn’t look like it is available anymore.
Hello! Where did you get the rug in the kids’ desk nook area? Thanks!
Hi Hannah! You can find it here with my affiliate link: https://rstyle.me/+JUl-IK6QRrP8eoLFVgjqsw
Hey! Can you share the wood flooring used downstairs and the master? What color, type of wood, and where it was purchased?? Did you use two different colors for the stairs and the floors??? Thanks 🙂
Hi Chelsea! You can learn all about the wood floors throughout our house here: https://www.maisondepax.com/wide-plank-oak-floors/
Amazing work, Rachel! Looking forward to keeping up with future posts. Thanks for sharing!
Thank you!