Attic Remodel Steps and Ideas
Looking for ways to add more square footage to your home? Consider these steps and ideas for an attic remodel!
While welcoming some new friends out at Little Pax Ranch recently, I got into a conversation about building out attics. We have converted attic space into living space in two of our homes, and I thought a quick post outlining the process might be helpful.
Considering whether or not to attempt an attic renovation depends on loads of factors: your needs, your potential home value, access to the attic, building codes for your area, and more… But I hope this list gives you some ideas on where to start.
How to Build out an Attic
I’m going to give you a quick 10 step summary first, but keep reading for more details on each part.
- Consult building codes
- Consider access
- Check framing
- Plan heating and cooling
- Find a light source
- Run electrical (and plumbing, if applicable)
- Insulate
- Put up walls and ceiling
- Install flooring
- Trim and paint
Consult Building Codes
Every home and location is different, but homeowners need to make sure that there is truly enough usable space to fit the proper ceiling height to count as square footage in your home (usually around 70 square feet of floor space at a minimum of 7.5′ over some percentage of the space).
You also need to check that the floor joists can support living space (which weighs more than seasonal storage). In our ranch renovation, we had to completely redo the floor joists to account for the upstairs living area.
Check with professionals, like a local contractor or engineer, to help you determine these factors before proceeding. They can likely also help you determine your local area requirements like permits, smoke detectors, stair depth, and more.
Consider Access
Once you’ve determined if it’s possible, you’ll want to consider access. In the first home where we built out the attic, there was already a full staircase going up to the third floor, which made it easy!
At the ranch house, though, we had to design a place for the stairs in the house. We wanted the renovated attic to feel like part of the original design, so we located the stairs centrally. Just off the kitchen, the staircase feels intentional and integrated. This makes the attic conversion feel like it has always been part of the home.
If space is short, then a spiral staircase might be an option worth exploring.
Check Framing
If there are any supports in the attic that get in the way of an open living space, you’ll want to hire professional framers to make the changes in a way that is safe to the structural integrity of the home.
Or, if you are working with a completely open space, like we were at the ranch, you still still need to explore the framing options to allow you to maximize your ceiling height.
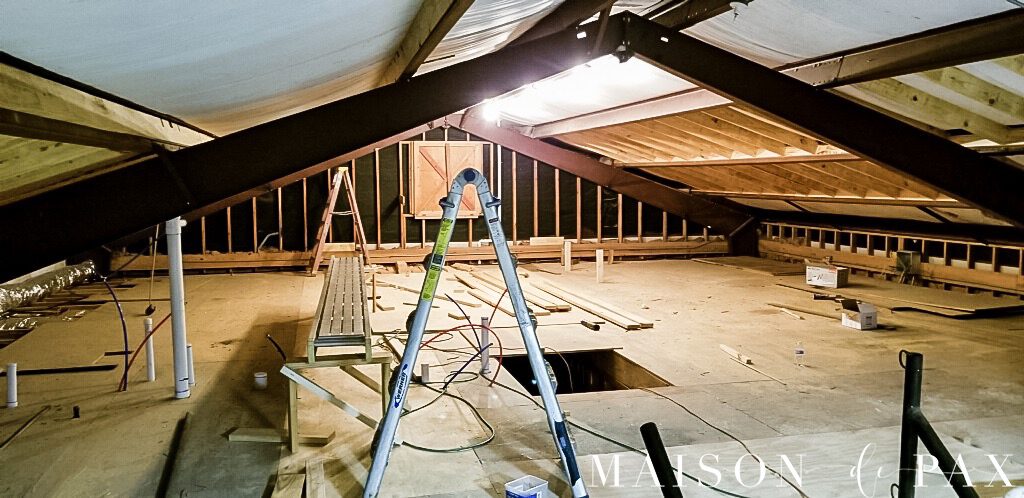
If we had put our ceilings below the metal beams, we would have lost 6-8″ of head room. But by installing a frame between the metal beams, we were able to gain more usable space and create interest with our exposed beams.
Plan Heating and Cooling
If you have any mechanical equipment living in your attic currently, you’ll need to give it new homes. You’ll also want to consider how to heat and cool the new living space. Sometimes you can run new ductwork and create zones with your existing HVAC system.
In other cases, it might make sense to look into mini splits or even new conventional systems to service your additional floor. Your climate will determine the importance of these needs. Whatever you decide, you’ll likely want to have it on its own thermostat for comfort. If the ceilings are high enough, then a ceiling fan is a great additional cooling option.
Find a Light Source
Whether or not your local code requires an egress window, I think every living space should have natural light, and an egress is a good idea for safety. You can consider a skylight or dormers…
Or you could install windows on the wall of the roof peak like we did at the ranch. This gives your finished attic a feeling of normal living space.
Run Electrical (and Plumbing)
Most attics start have a single bulb, but you’ll want fully safe electrical with outlets and proper light fixtures. You may need to upgrade your breaker panel if there is not room to add the electrical wiring needed.
If you choose to add an attic bathroom like we did, you’ll also need new plumbing, obviously. I love the quaint feeling of attic bathrooms! For the most cost-effective option, be sure to locate any new bathrooms above another bathroom or kitchen.
Insulate
Attic insulation is especially important. Spray foam insulation is usually more expensive than fiberglass batts, but it is generally worth it in the attic since heat gain/loss through the roof can be a problem. It can also be more effective in less depth, giving you more head room in the new space.
Put up Walls and Ceiling
This is probably the most fun part of an attic remodel! And it is also the point at which many DIY-ers may be ready to step in. You can finish the attic out simply with drywall (though I do recommend a raised attic ceiling with exposed beams if possible).
Or you can use decorative planks like we did in our first attic renovation.
You can also use this moment to maximize storage space. You can install doors into the side walls to maintain access to attic storage in those lower sections. See the little side door at the right edge of this photo?
Or you can consider building in bookcases, closets, and nooks for extra storage.
Install Flooring
You may need new subflooring, as well, depending on what was in the attic to start with. Many people choose carpet as it can soften the noise for the lower floors, but I prefer wood floors and rugs.
Trim and Paint
Baseboards, doors, decorative accents, and more can make such a difference in spaces with unique ceiling lines. We chose white in both of our attic remodels, but cozy colors can be a wonderful option, as well.
Attic Renovation FAQs
Are all attics suitable for conversion?
Not necessarily. You’ll need to determine the items listed above, such as how the home is framed, where you can put stairs, whether or not you have enough ceiling height, and your local building requirements.
Is an attic renovation worth it?
Clearly, since I’ve chosen to do it not once but twice to homes that we own, I’d say yes! But let’s explore the question a bit further. If your attic is suited to a conversion (see above), then it can be a very affordable way to add square footage to your home.
The cost to finish an attic is not cheap, but it is usually cheaper than adding to the exterior structure of a home. And attic bedrooms and home offices are not only functional but can be so very charming. Or you could add the playroom or bonus room your home lacks.
How much does it cost to turn an attic into a bedroom?
This depends entirely on your local area, the cost of labor and materials, and how “ready” your attic is for the conversion. Expect to pay for both labor and materials. Don’t expect it to be cheap, but do consider how much more it might be to add an entire room (or two or three) to the exterior of your home. For many people, that’s not even an option because of lack of land.
Can you DIY an attic remodel?
Again, it depends on the status of your attic. Most people will need to outsource several steps (probably framing, electrical, and hvac, to start), but you could consider doing some parts yourself. For example, we planked the ceilings, laid the flooring, installed the trim, painted, and built bookcases in this attic. The other items we hired out to a professional installer.
Attic Remodel Ideas
I hope you found this outline helpful! We have so enjoyed our added finished space in both of these homes, and I hope this gives you some ideas for your own attic room potential.

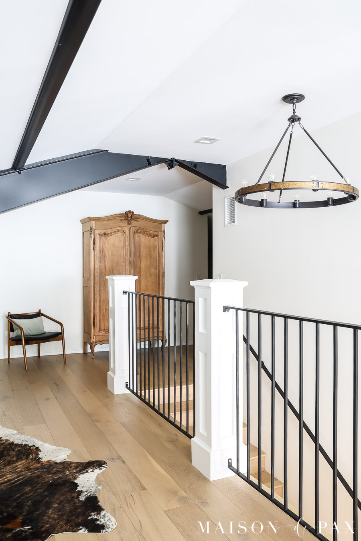
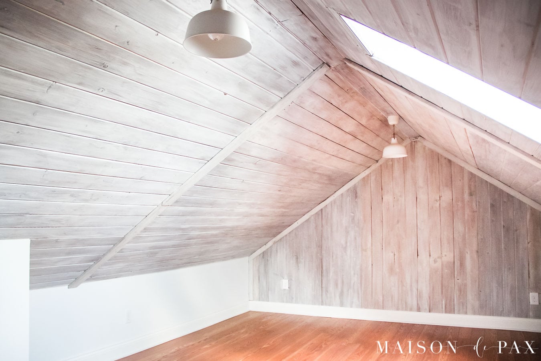
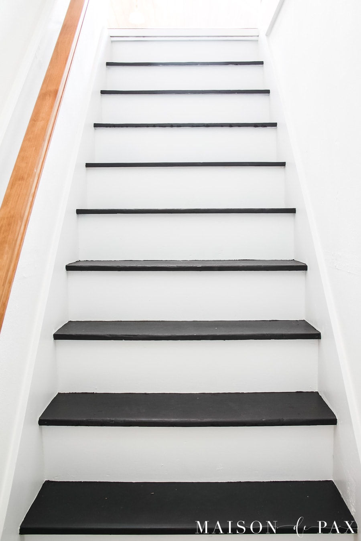
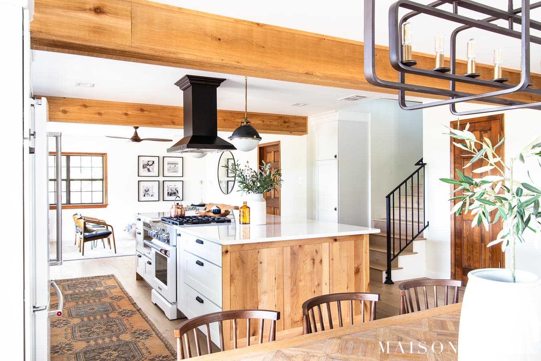
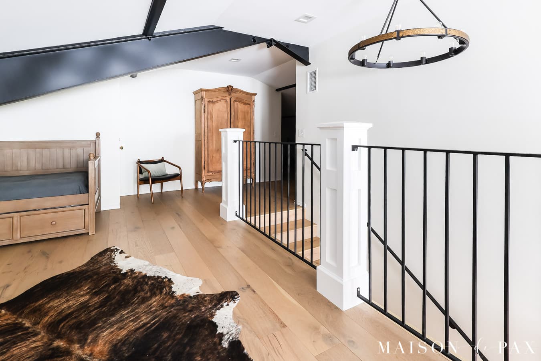
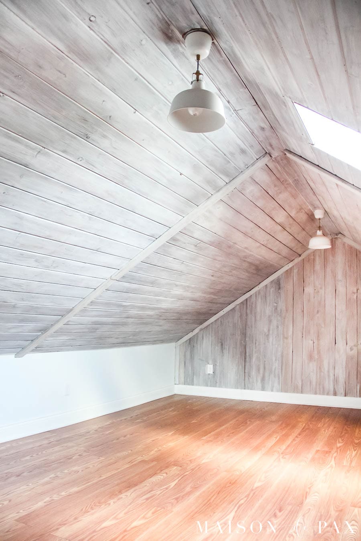
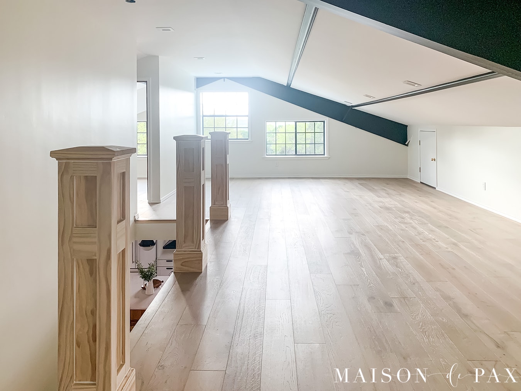
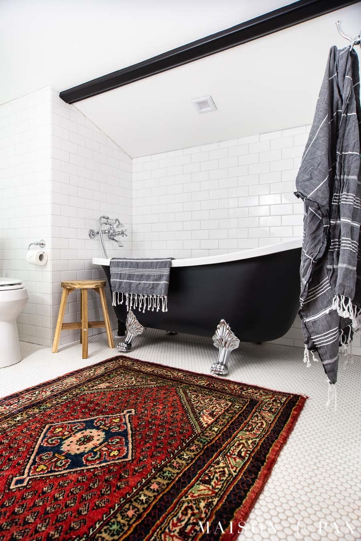
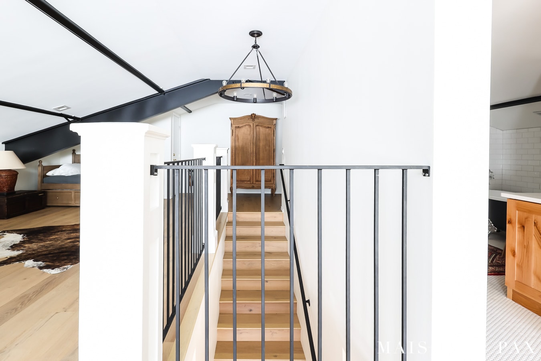
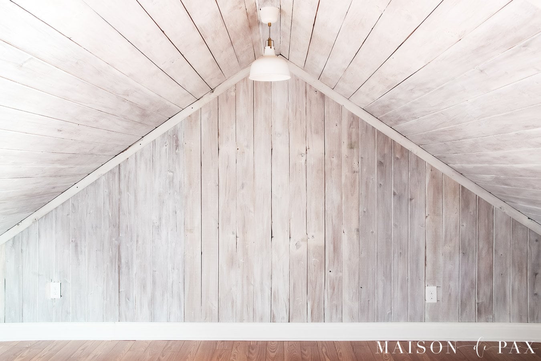
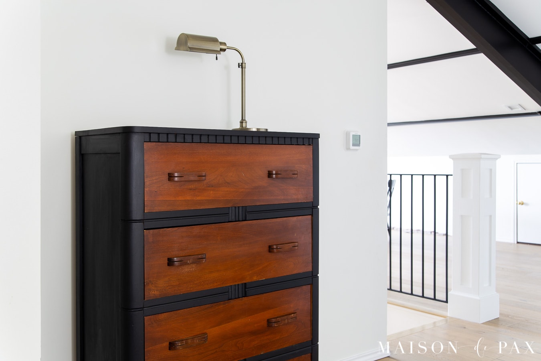
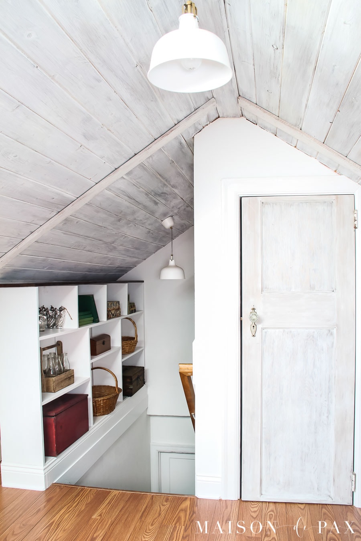
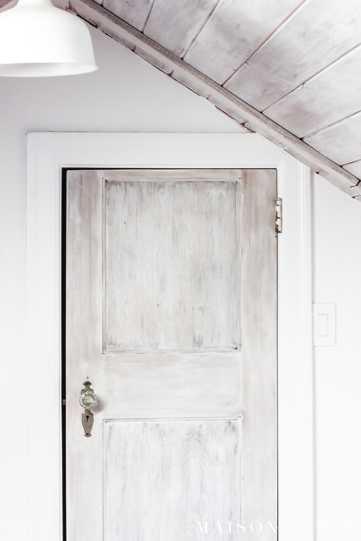
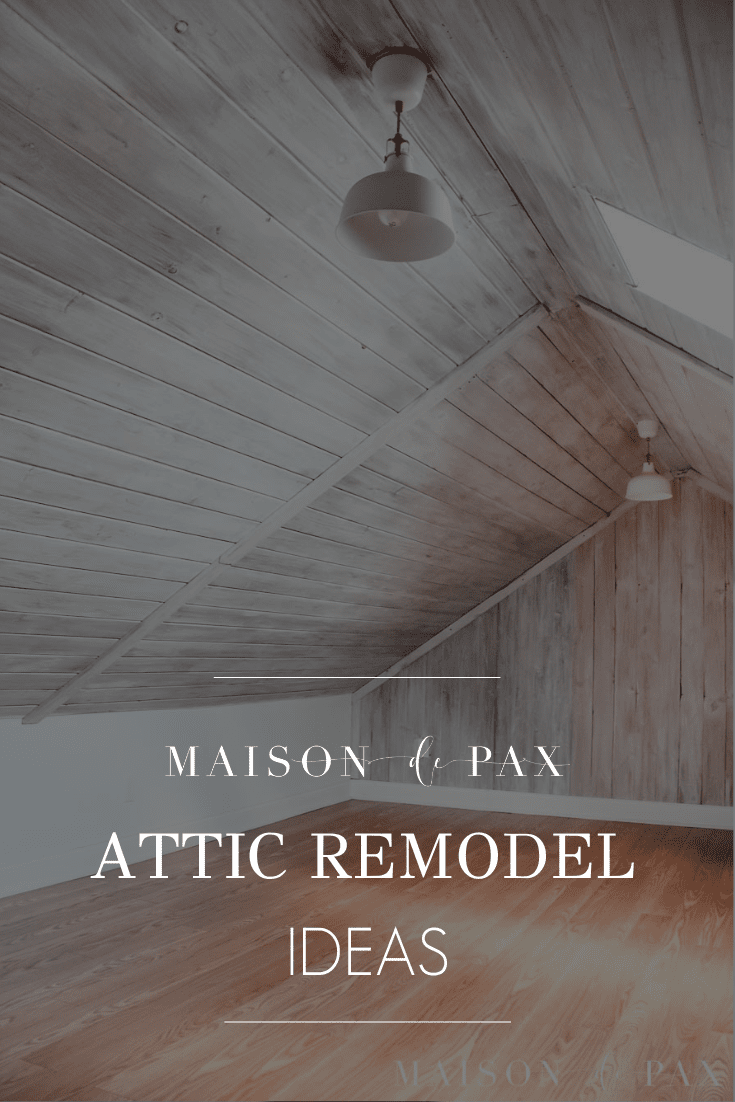
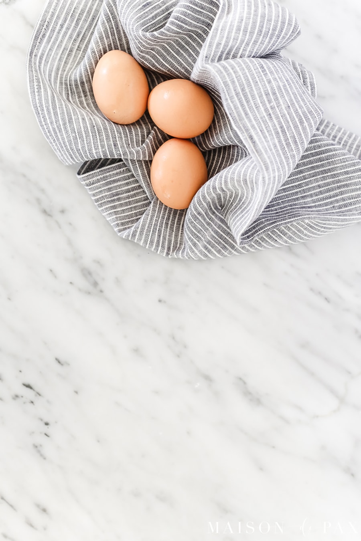
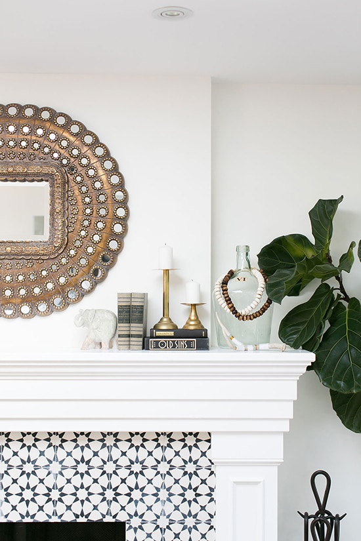

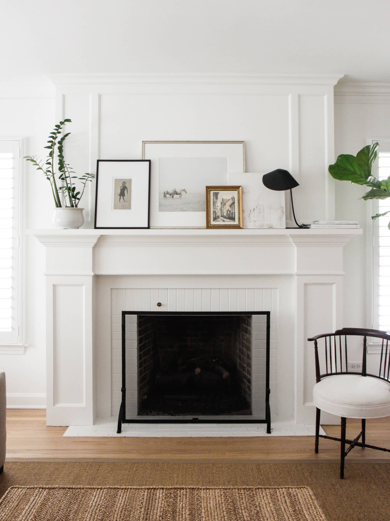
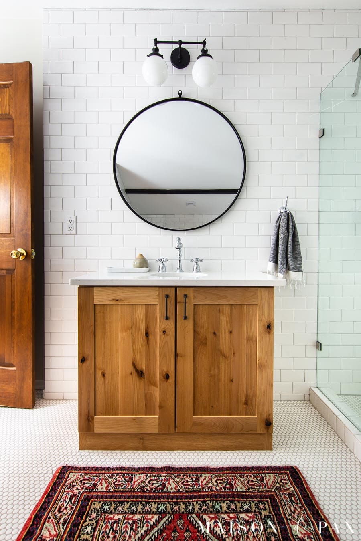
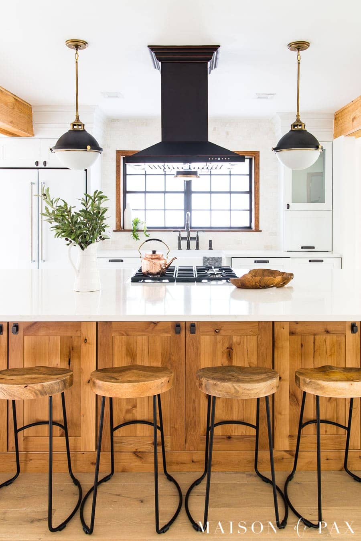
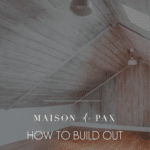
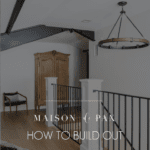
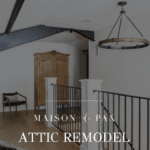
You wouldn’t be destroying your previous labor of love – you’d be giving it a new chapter. Move it up as is, take pictures of the bed, paint it (your choice is lovely!), and write a brief history of the bed. You will then have a “bedtime” story to share with future generations, whether it stays in the family or goes to a new owner.
Thank you, Sharon! So true.