Classic Black and White Bathroom Reveal
We recently added living space by finishing out our attic. The renovation included putting in a classic black and white bathroom complete with a black clawfoot tub and charming, angled walls.
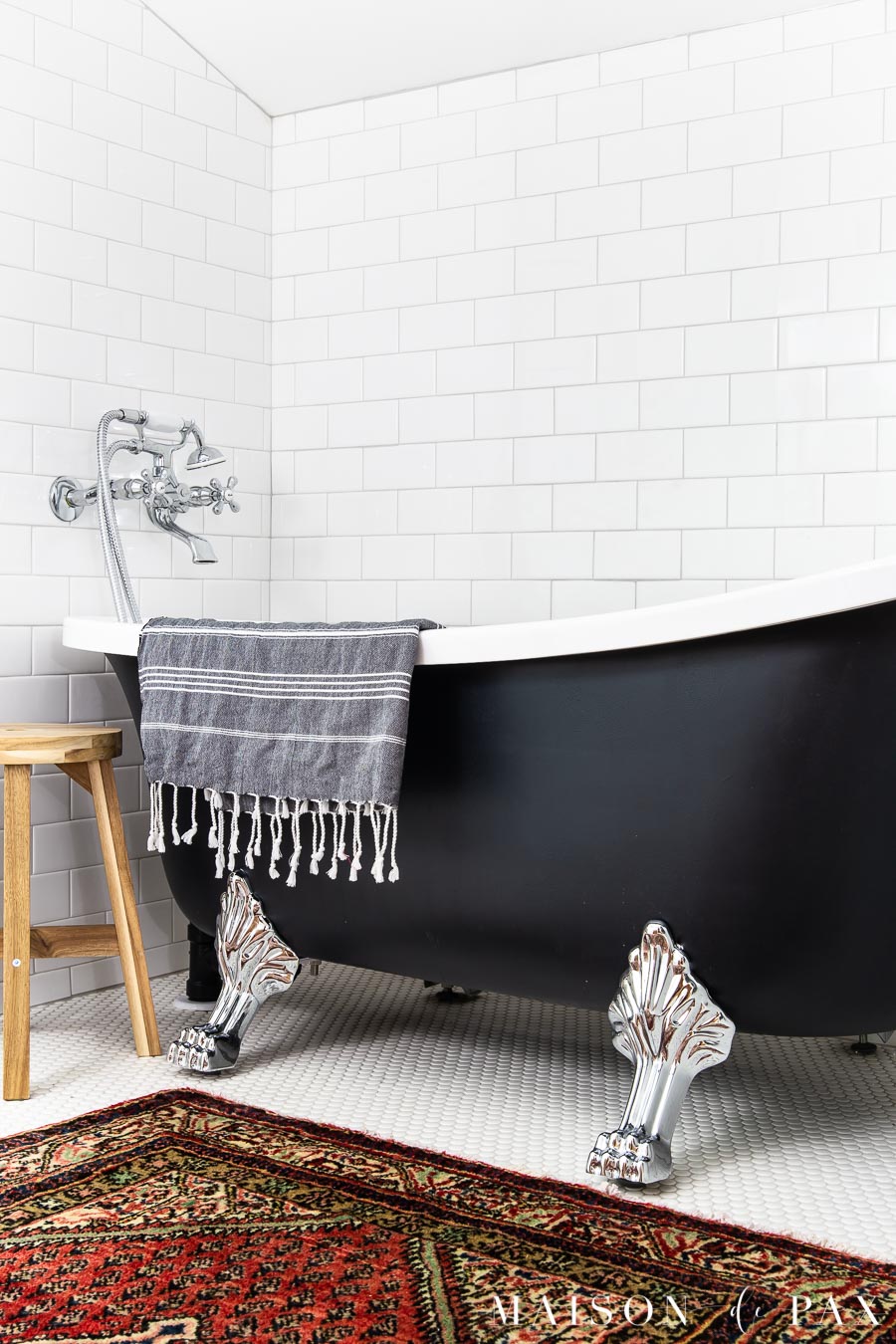
Though we are still waiting on some finishing touches in our master bath renovation (just minor stuff… like shower walls 😉 ), I realized the other day that I have a finished bathroom renovation that I haven’t shared yet! We finished this space last fall, but by then the holidays were upon us and I simply lost track. So I am super excited today to reveal this classic black and white bathroom!
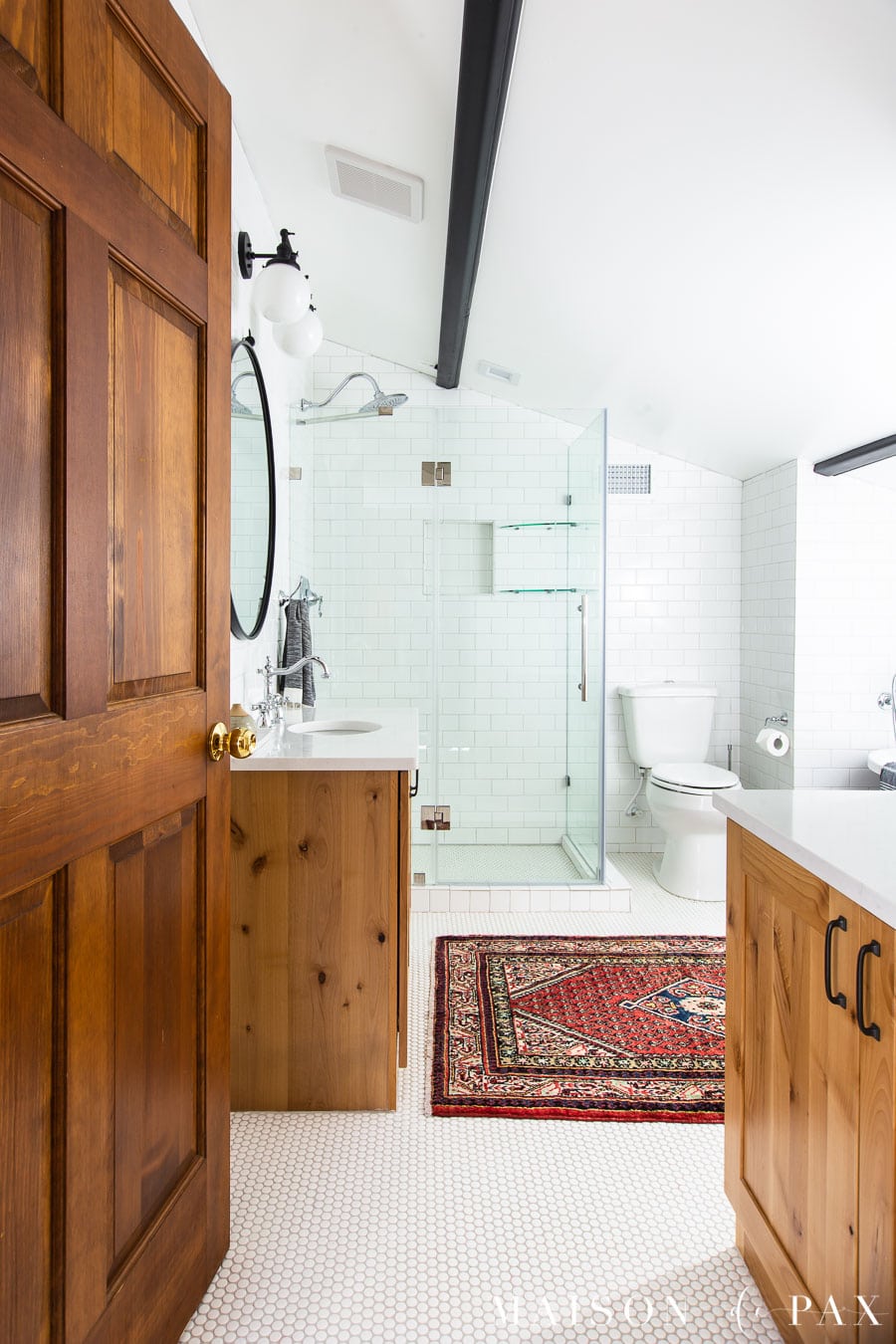
There is a full list of sources at the end of the post.
An Attic Bath
First of all, I ought to explain the unique space we were working with. When we purchased Little Pax Ranch, the vision for the property was to finish out the attic space, adding almost 1000 sf to the home. This is what we were working with.
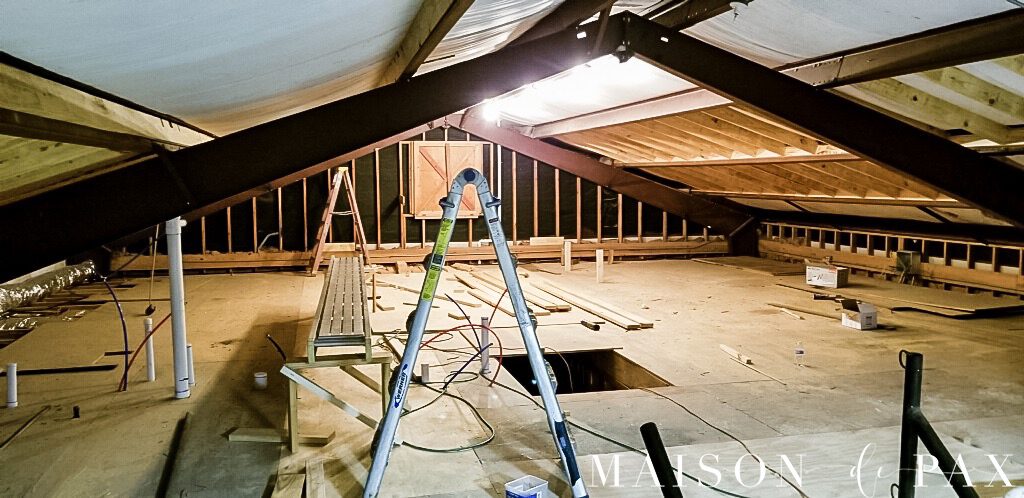
From this space, we created a large living area, a bunk nook, a single bedroom, and this bathroom. As you can see, the entire space has the angled attic ceiling.
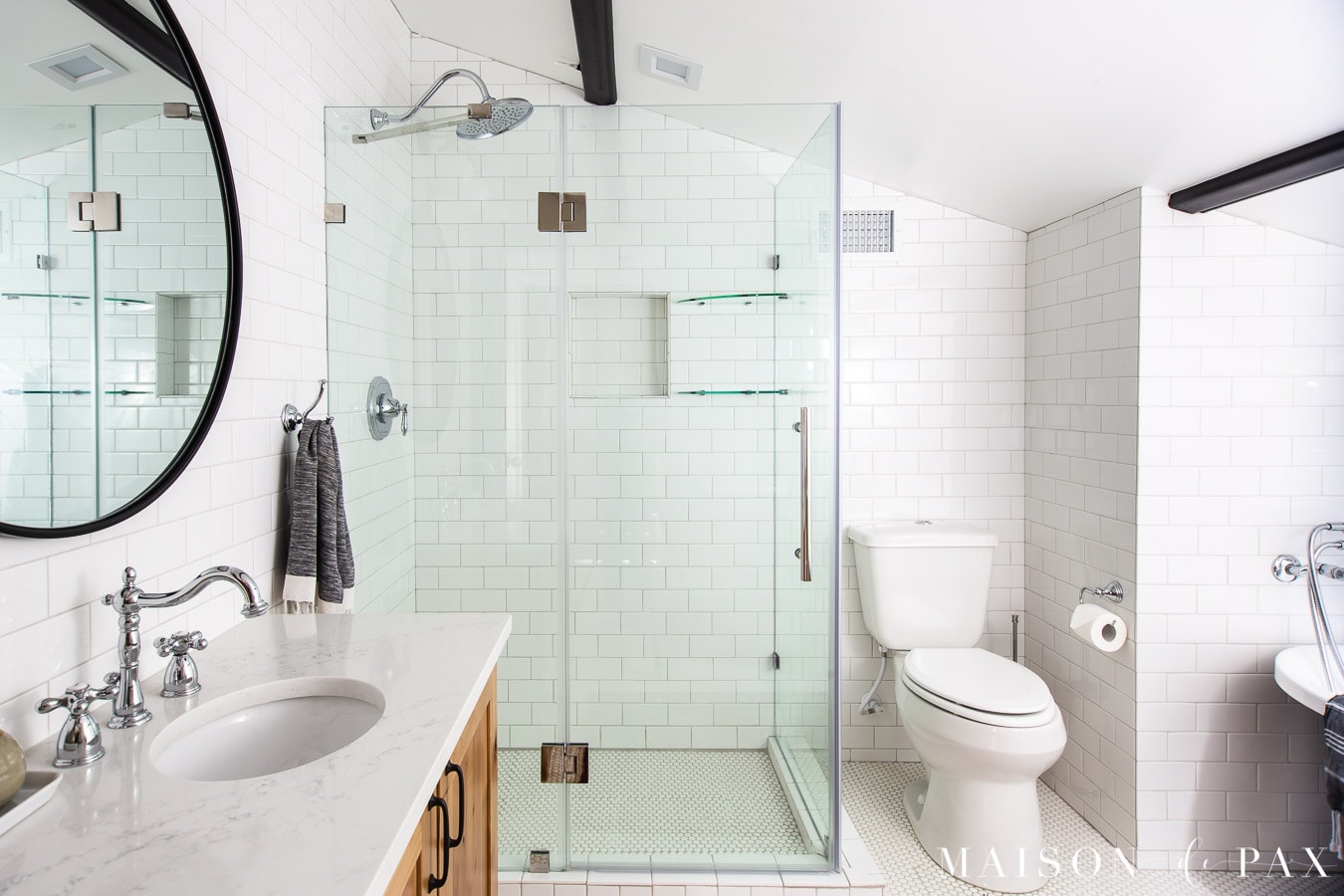
Throughout the attic, we tried to optimize head room by framing the ceiling above the support beams and simply leaving them exposed (and painted black, obviously). I still wanted to make the most of the lower ceilings, gaining usable square footage even beyond walking height, and a clawfoot tub seemed the perfect use of the lower ceiling nook.
This post contains affiliate links. Click here to read my full disclosure.
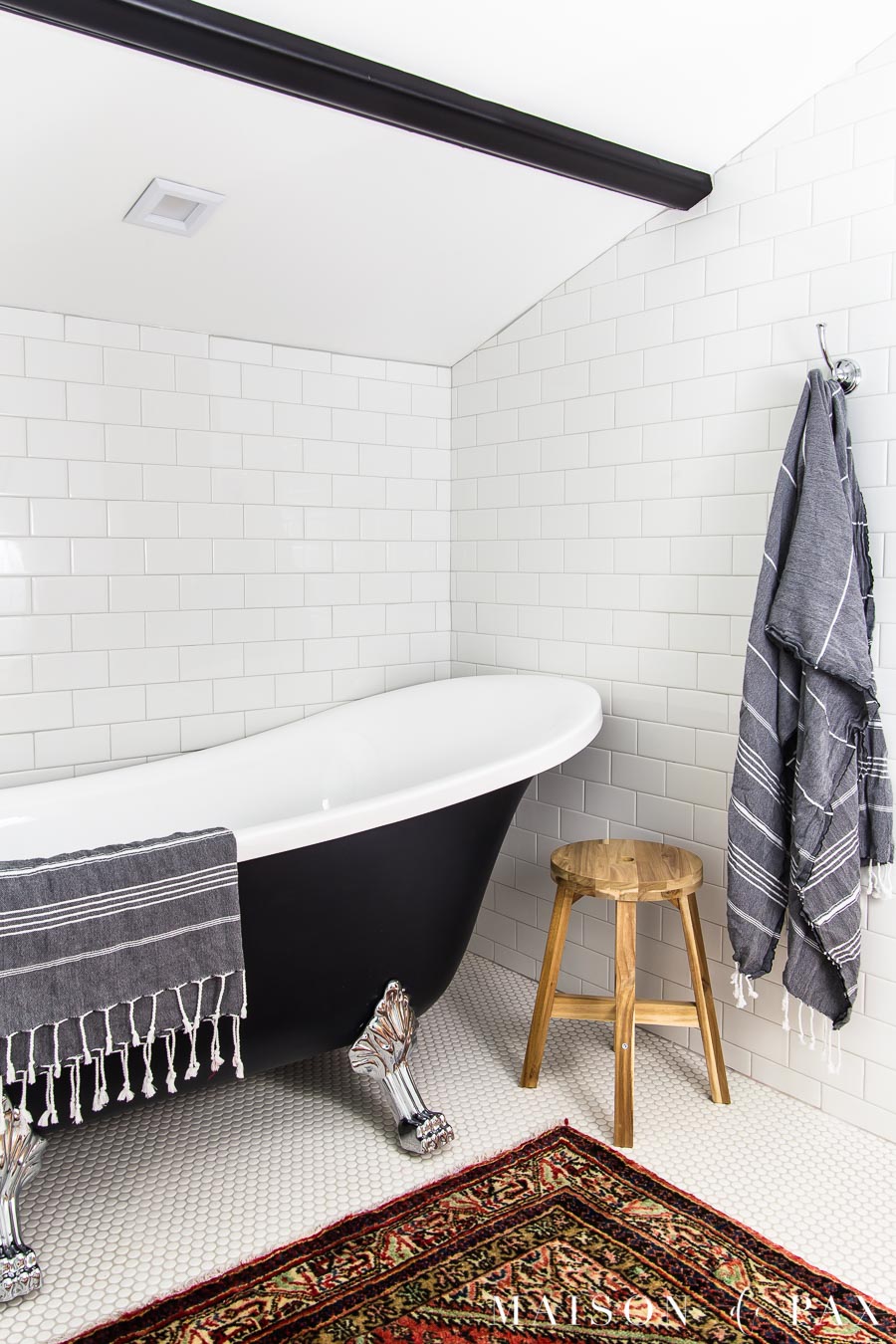
Choosing a shower door that was low enough for the angled ceiling proved to be easier than I had feared, and we were able to order a premade frameless shower enclosure (which is much less expensive than having custom shower glass made and installed).
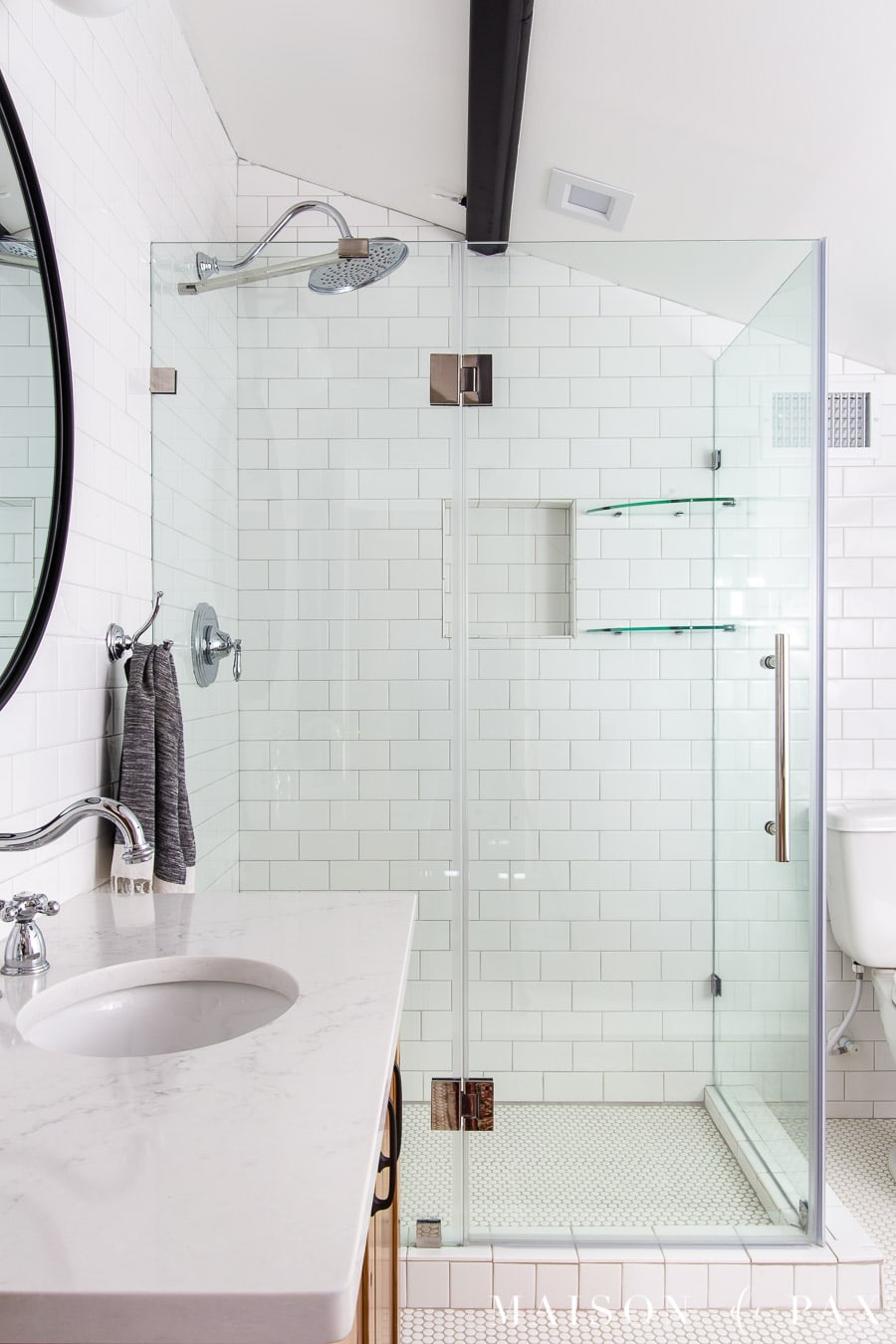
GET THE LOOK:
Black and White Bath Design
From the very beginning, I envisioned this space (the entire house, actually) as a mix of black and white and wood. I gathered what I saw as classic yet modern black and white bathrooms for inspiration and tried to balance the beautiful things I found with the unique shape of the room and the ever-present budget. 😉
One of our budget-smart decisions we made was the white tile. It helped that I knew I wanted a black and white space, and both white subway tile and white penny tile are beautifully classic. White subway tile for walls and backsplash is always a good choice, and we found these white penny tiles on sale for $1.99/sf. I paired it with a light gray, slightly warm grout.
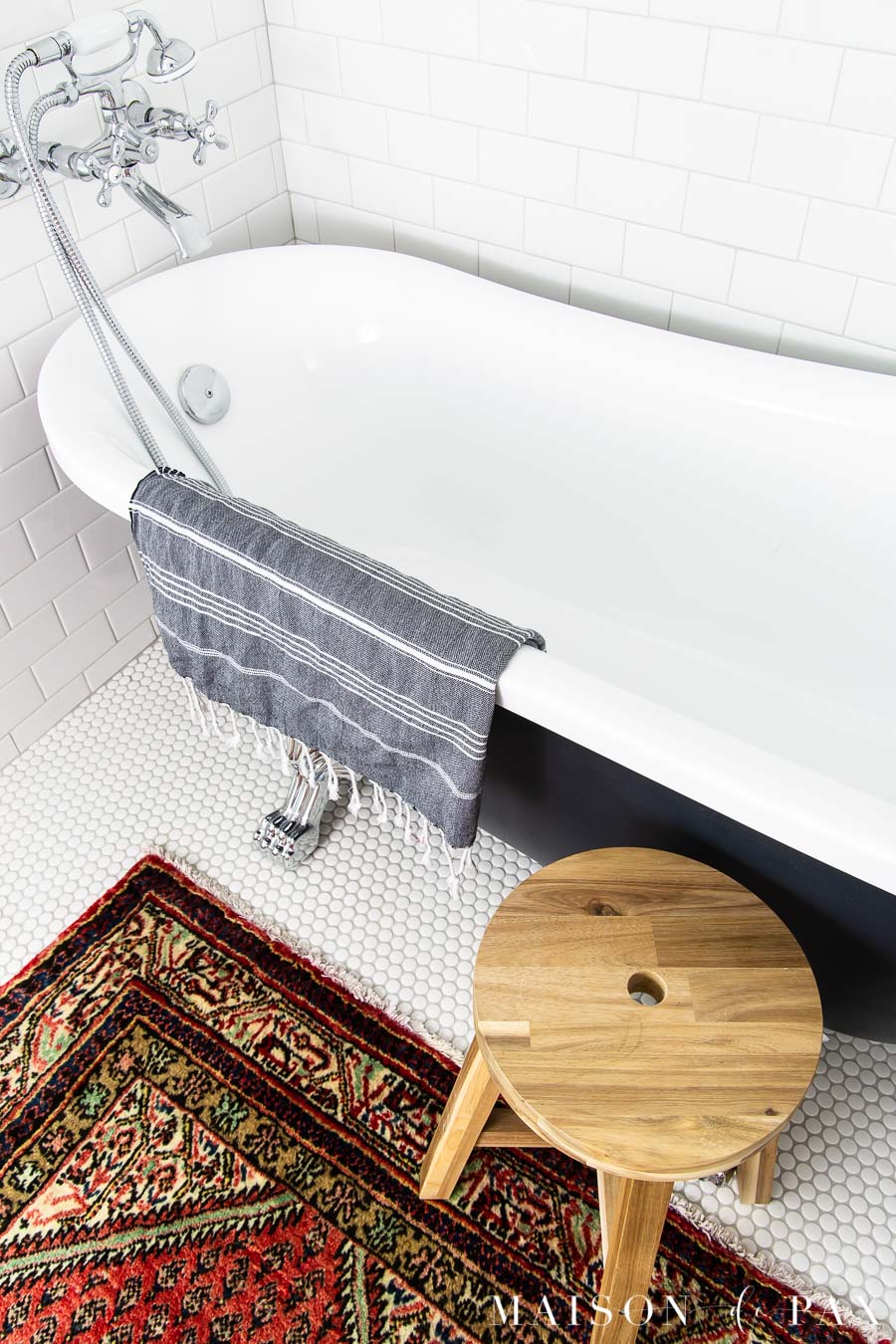
Black Clawfoot Tub
This has got to be my favorite part. I ordered a white tub originally (because the price and size were perfect), but I decided the space really called for a black tub, especially once we had decided on all white tile.
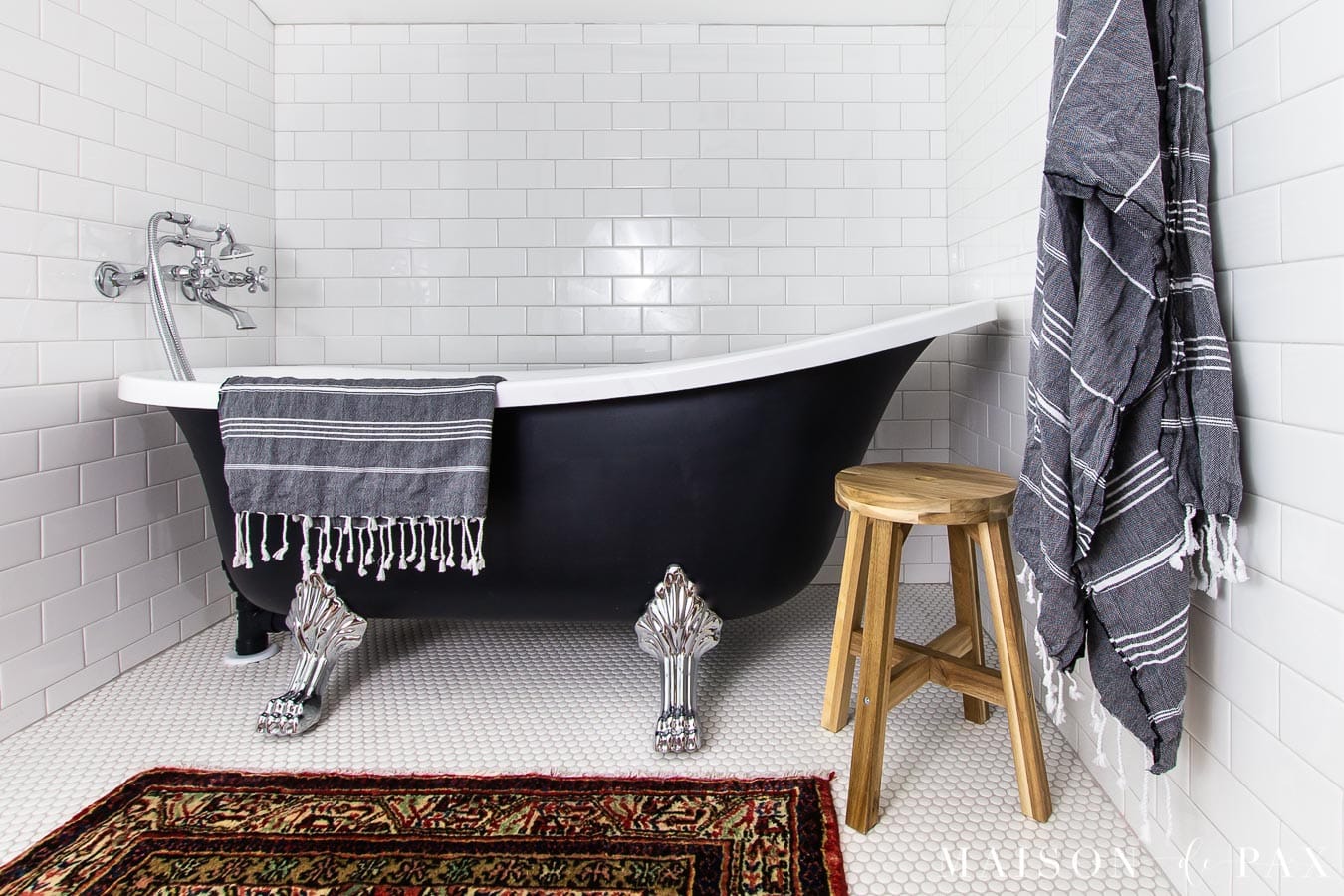
I actually painted the tub myself (tutorial here!), and I love how it turned out.
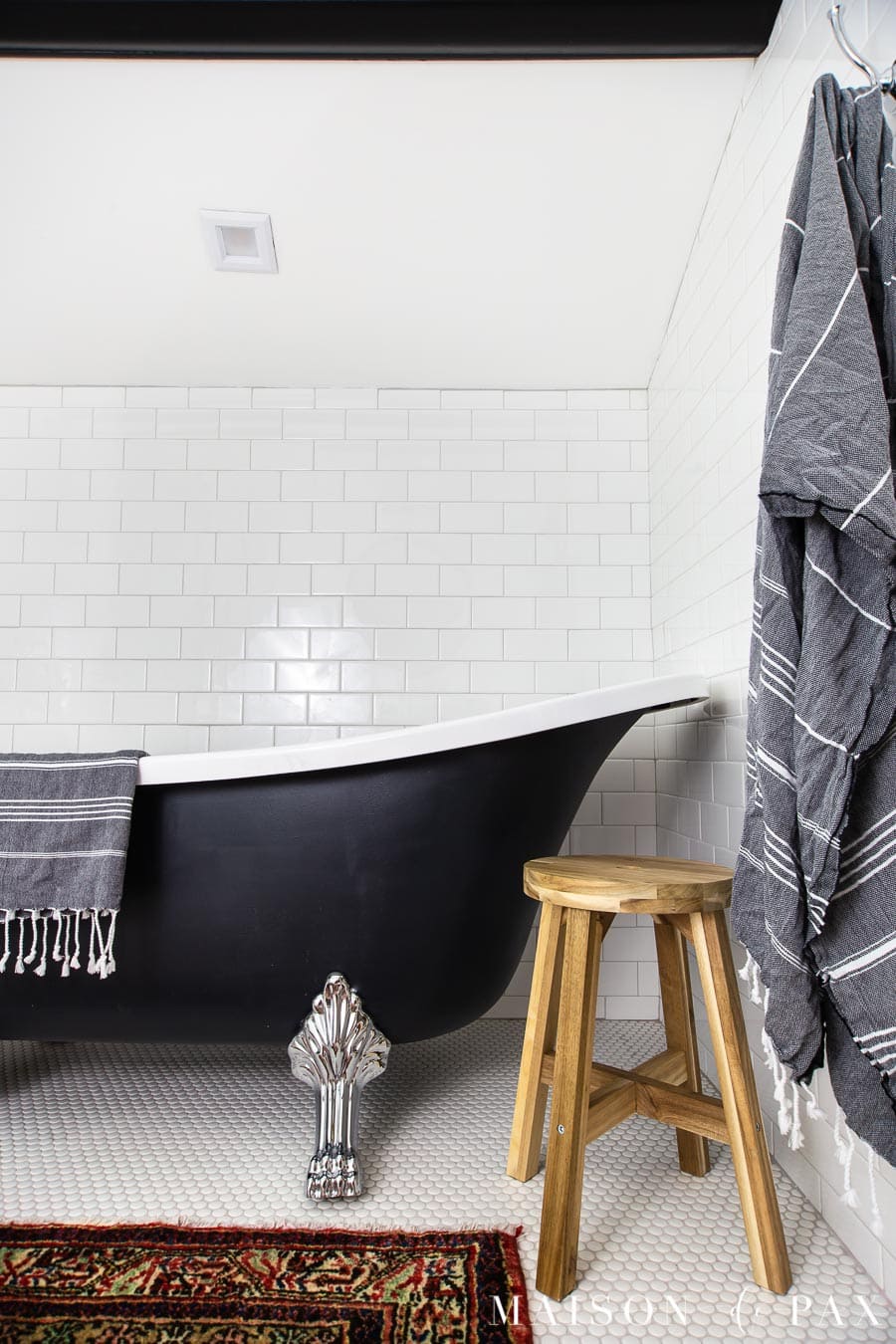
GET THE LOOK:
Chrome and Black
Many interior designers are using matte black fixtures in modern black and white bathrooms these days (which I love in modern bathroom designs, by the way), but I wanted this to have a more classic, old fashioned balance since the old farmhouse needs a little antique charm… and chrome fixtures seemed the perfect answer. Plus, chrome is such an affordable way to outfit your bathroom! See more budget-friendly bathroom ideas here.
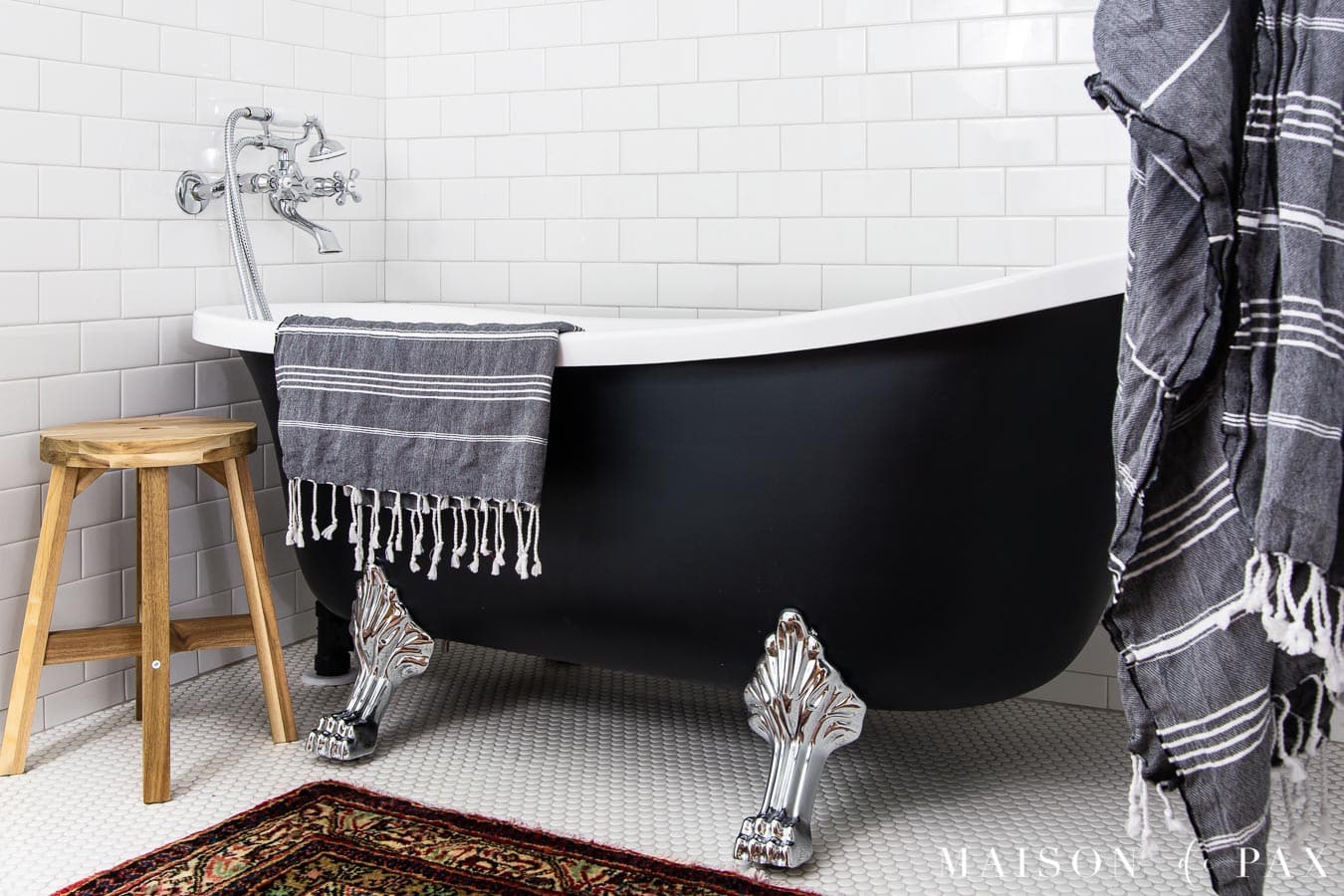
I took a hint from the gorgeous tub, though, and mixed the chrome fixtures with some black metal accents, as well: this simple light, this mirror (one of my favorites, by the way – I’ve used it in several client spaces, too, and everyone loves it!) and these simple iron cabinet pulls.
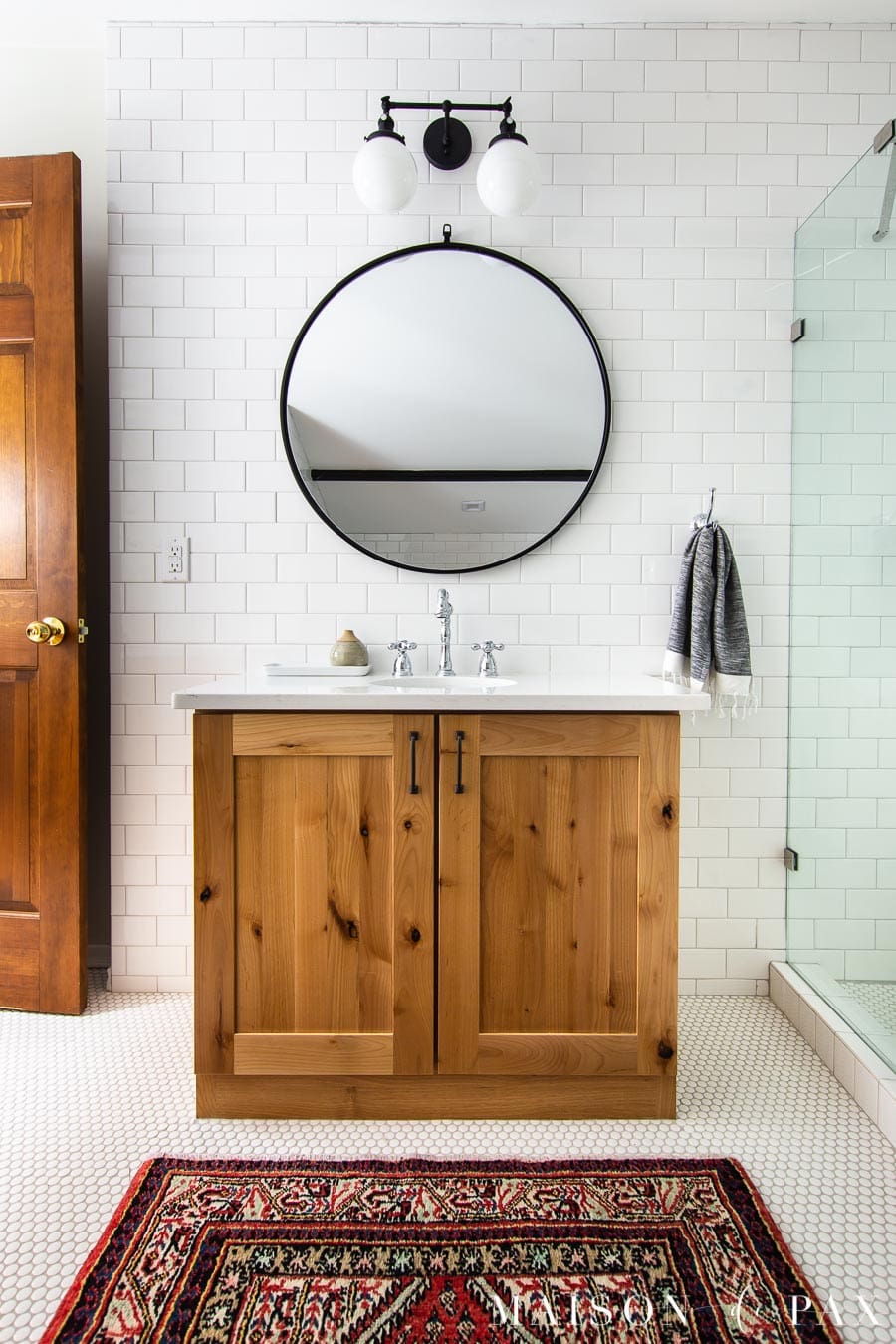
GET THE LOOK:
Wood Bathroom Vanity
We chose a natural wood bathroom vanity for two reasons. First, it just feels right in this farmhouse to have some rustic charm. Second, it was free. 😉 We had two cabinets and just enough quartz left over from the kitchen renovation, and they happened to fit perfectly in this somewhat oddly shaped space.
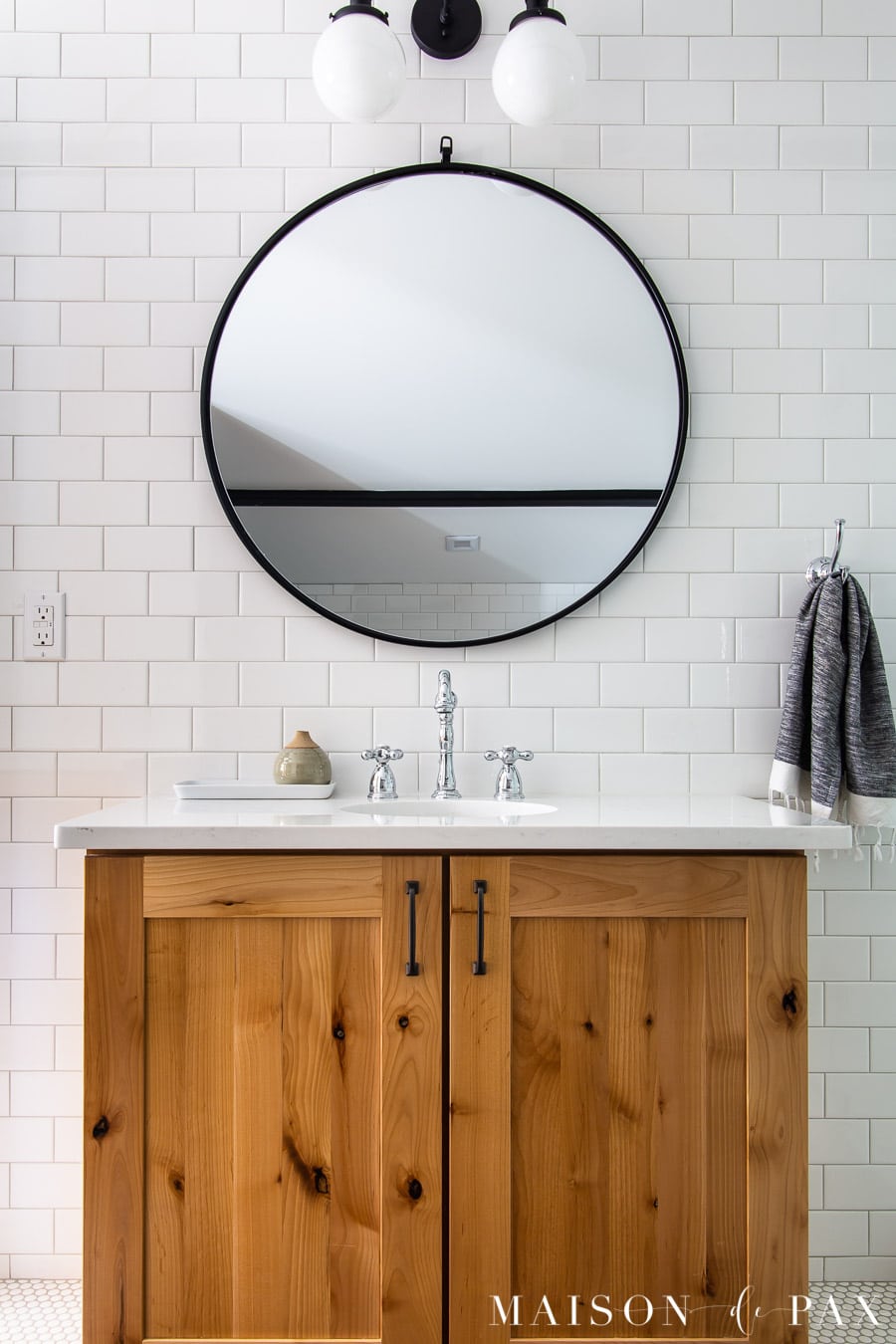
The closet of the nearby bedroom eats into the room in the back corner near the tub, leaving just enough room inside the door for an additional cabinet and countertop. Given the number of people sometimes sharing this bathroom (since there is both a bedroom and a bunk room upstairs in this house now), we thought extra counter space for dop kits and toiletries would be really useful.
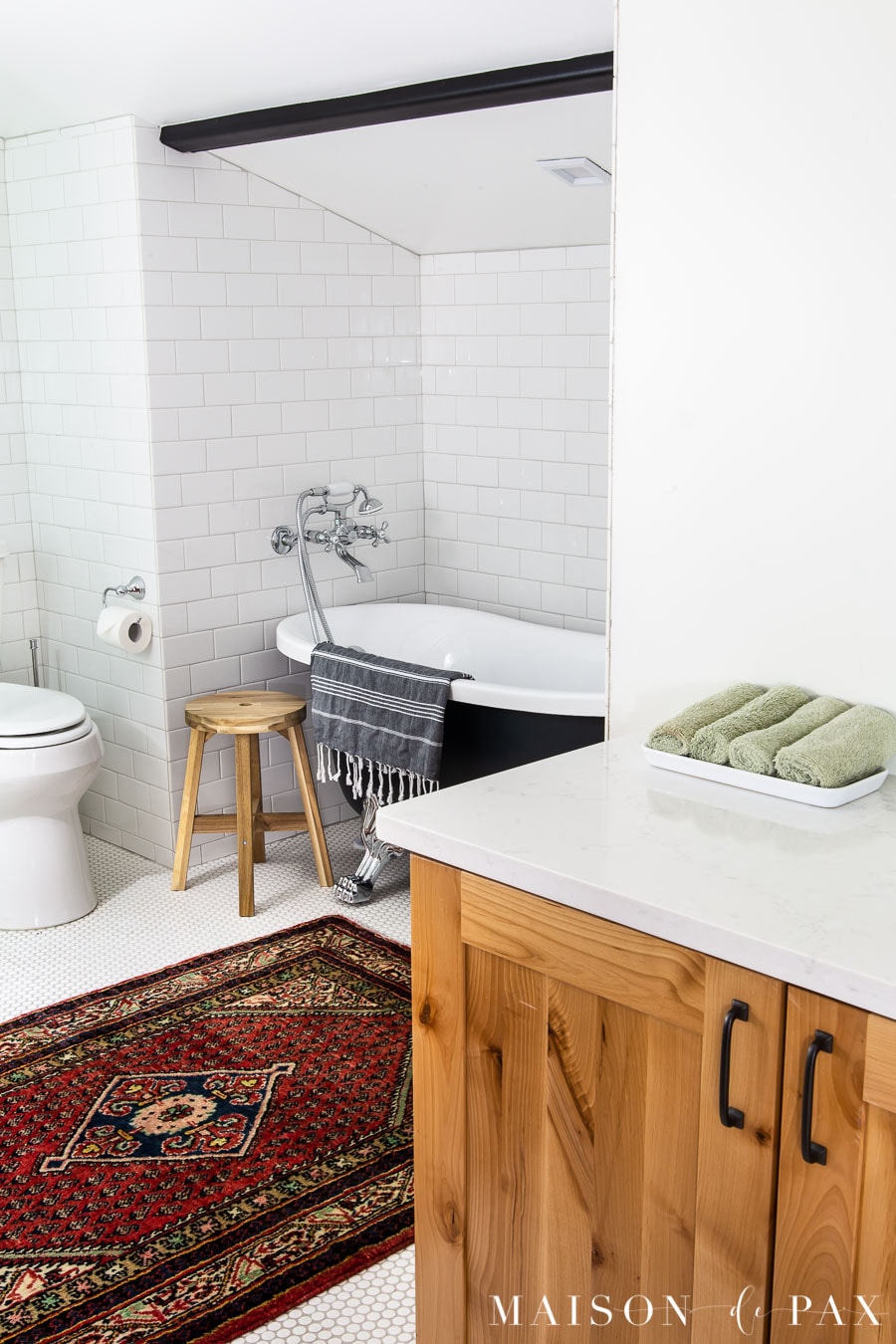
And I love how the wood warms up the black and white bathroom.
Vintage Bath Rug
And I finished it off – surprise, surprise – with a vintage rug. I ordered this one from my favorite rug store on eBay (for more tips on vintage rugs, check out my vintage rugs 101 or my post on where to buy vintage rugs). I love how it pops against the white wall and floor tile, and it’s so thick and soft underfoot…
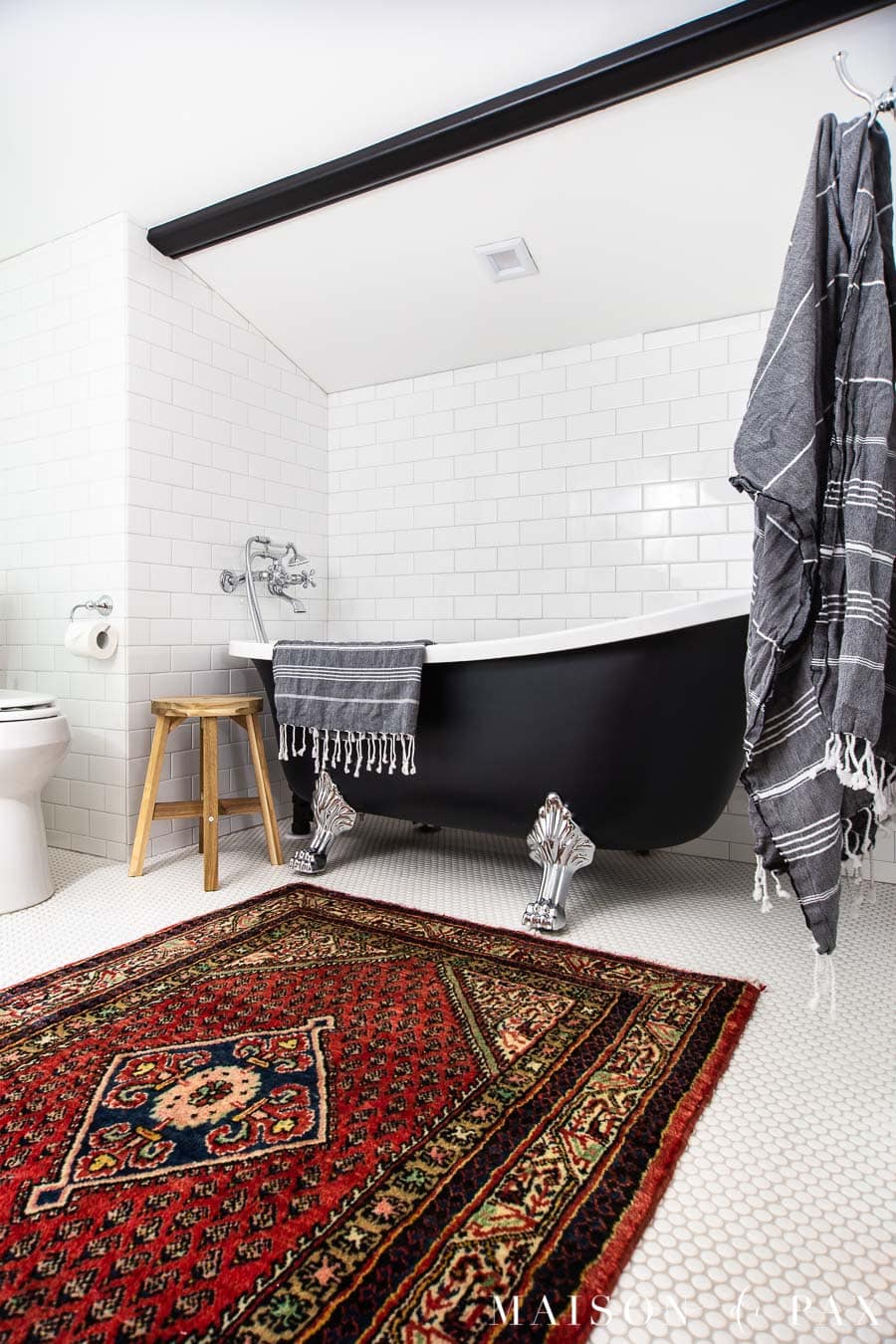
In the end, I couldn’t be more pleased with how this space turned out. It feels classic, modern, antique, vintage, rustic, and simple all at the same time… and that’s a pretty tall order for any space. 😉 What’s your favorite part?
Sources:
tub (which I painted Blackboard by Magnolia Kilz, tutorial here) | floor tile | wall tile | grout: warm gray by Mapei | frameless shower enclosure | cabinets | cabinet pulls | countertops | tub faucet | shower faucet | sink faucet | wall sconce | towel hooks | toilet paper holder | turkish towels | hand towel | wall color: Silos White by Magnolia Kilz | rug: vintage (see tips for buying vintage rugs here)
Don’t forget to pin it!
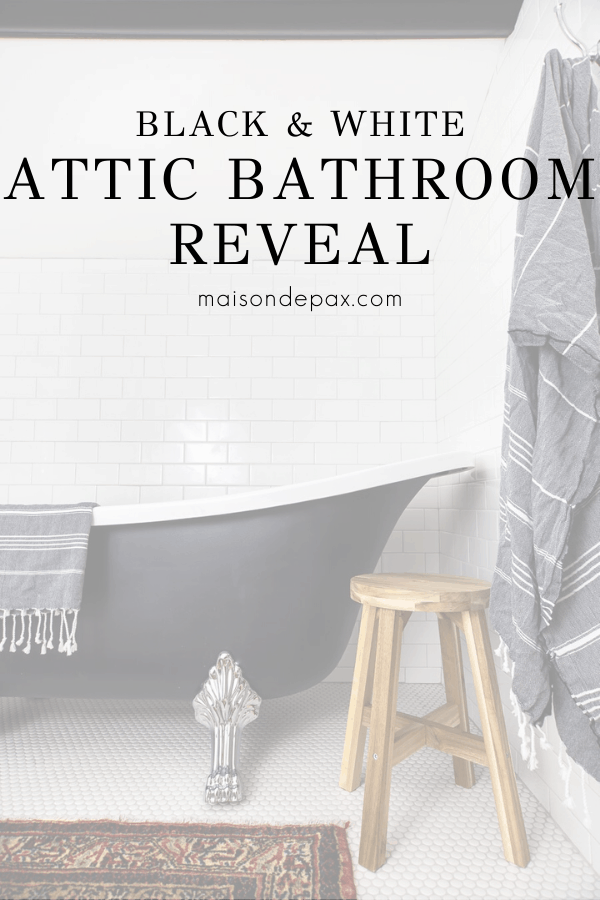


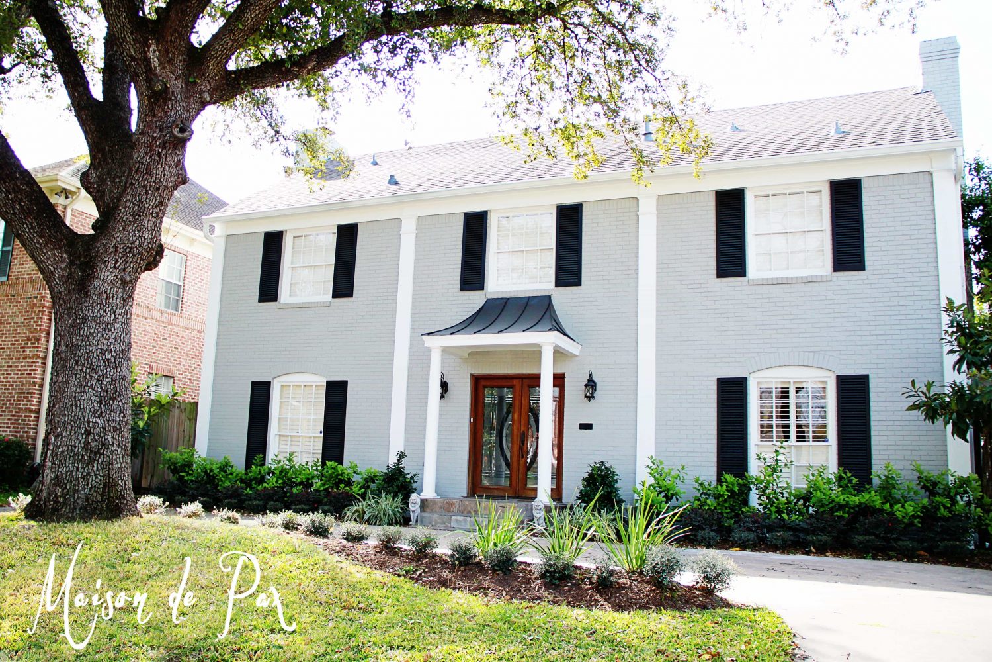
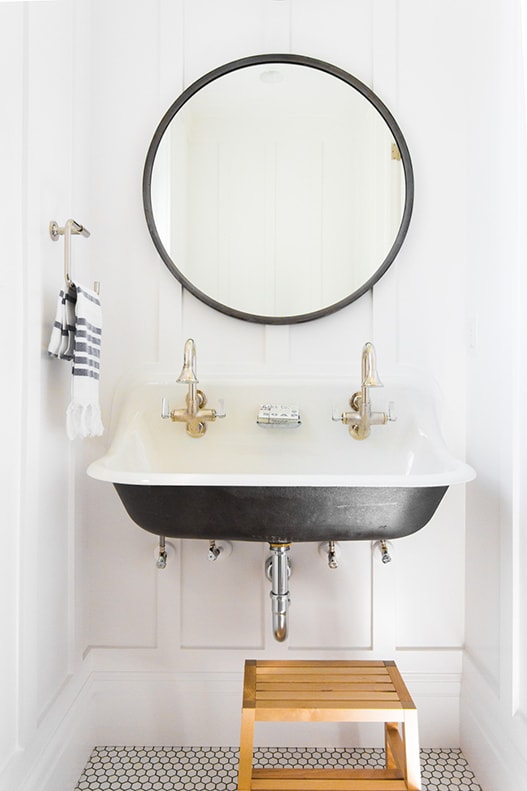

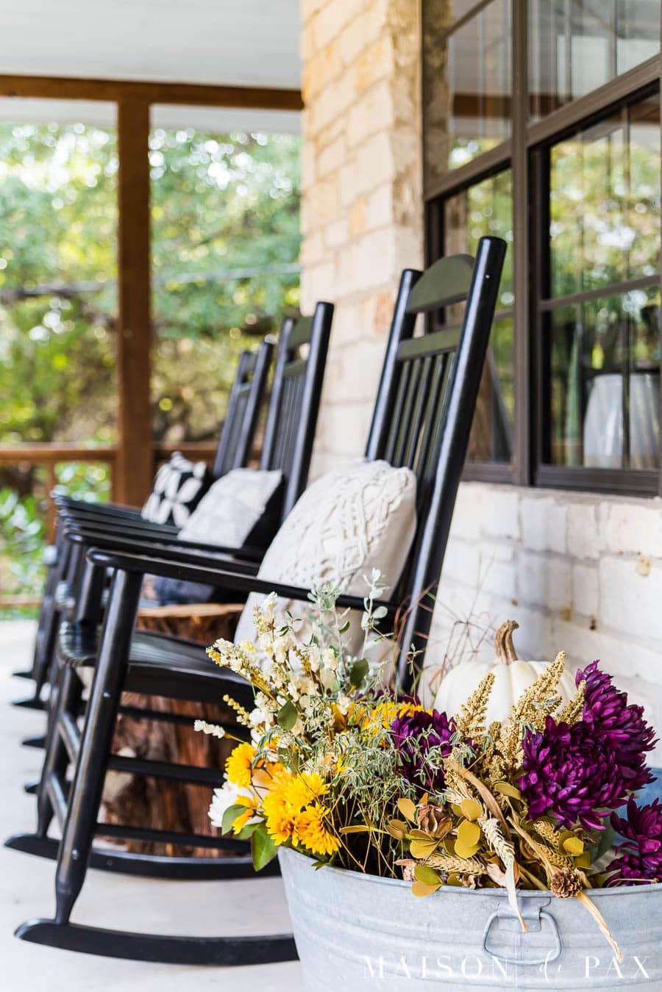
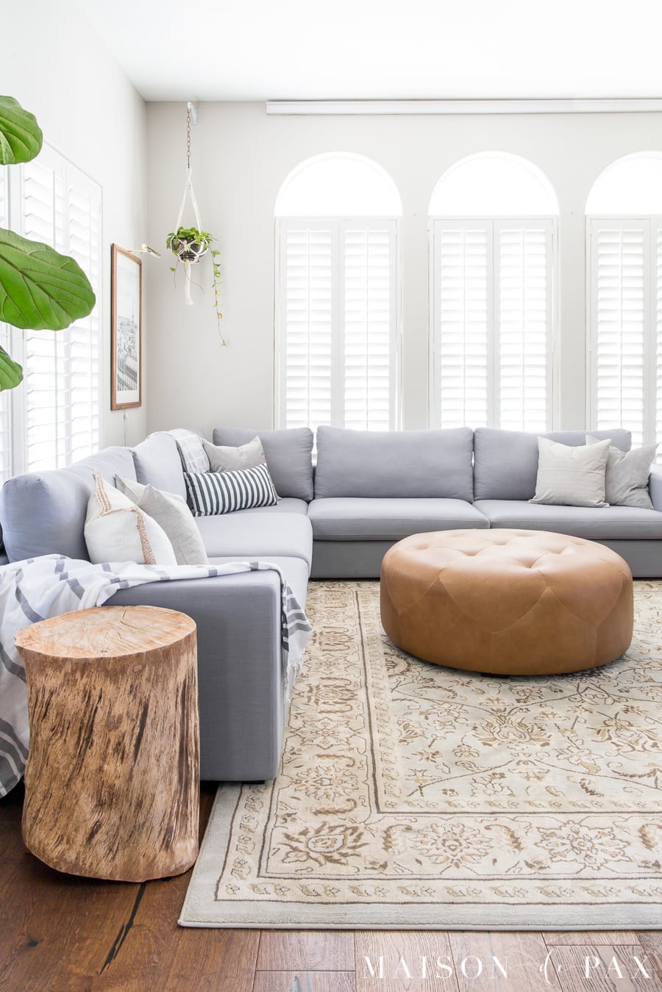
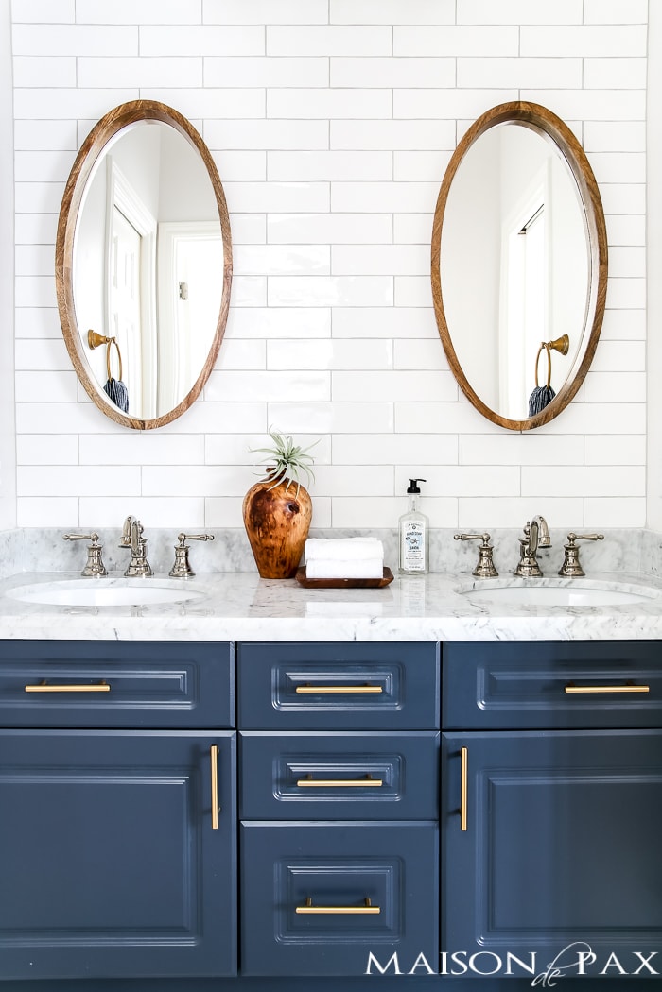
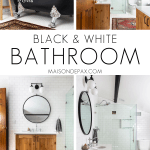
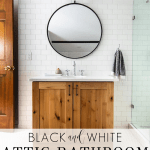
I love your style! Beautiful! Thanks for the inspiration!
So glad it inspired you, Camey!
I love the classic subway tile and penny tile floor and how you utilized the space you had. Also, love how all the colors are pulled together with each other. So pretty!
Thank you! I am enjoying the simple rustic look.
I am curious – what is the black strip on the ceiling? A beam? Maybe conduit for power or water?? It has me puzzled. Love your colour scheme, this is exactly what I want to do next in our house.
Actually, if you look at the “before” picture, you can see the metal supports for the home. Rather than hang the ceiling below those beams, so opted to claim as much headroom as possible by hanging the ceiling between the beams and painting them black (so hopefully people won’t hit their heads!). So it’s just the metal support beams for the building. 🙂 And so glad you like the space!
My favorite part is how you pulled all the styles together, which is my favorite look and am never quite able to pull it off! The rug and the black accents add a level of drama and elegance that is breathtaking. ♥️
Thanks Suzanne! Mixing metals and the freedom to do what you love really is in style over matchy matchy!
Love the black and white with the mix of wood vanities. Gorgeous! Such a great use of space with the placement of your awesome tub!!
Thank you, Michelle.
Gorgeous, gorgeous bathroom Rachel! So classic, yet warm & inviting. Can’t wait to see the rest of the attic.
Thank you! I am excited to share it.
Don’t you just love it when the bathroom at home is better than any hotel bathroom you could ever stay in?! Love this! Looks fantastic!
Yes! That is such a great point!
Oh my goodness that is absolutely stunning. I love it. Betty from Ontario,Canada
Thank you, Betty!
Simply stunning!
Thank you, Maureen!
Absolutely stunning! After reading your newsletter I had to check out the pictures in this post. No windows! You’re amazing. #goals Your bathroom is stunning!
Thank you! I was worried about not having windows, but I think it works!!
Beautiful! Is there a rule of thumb to select the mirror size over the vanity (wasn’t sure which size you chose), or if it’s just something you eyeball. I’m in the process of a guest bathroom remodel and I’m mirror shopping. Yours is lovely!
Great question! If there is a rule of thumb, I don’t know it. Lol. I generally work to find something that provides at much height as possible between the faucet and the light (because my kids are small and my husband is 6’2″)… I think any width over 20″ but less than the vanity can work. For this bathroom, I used a 32″ mirror because a 36″ one (which was the width of my vanity) was going to run into the light fixture. Hope this helps!
Everything you do is beautiful! Can you please tell me the grout you used on the subway tile on the wall? Your notes say a warm gray but I would love to know the exact name & brand! Maybe you can post a link? Thank you for inspiring us!
Thank you so much, Marianna! The color is actually called “warm gray,” and the brand is Mapei. We picked ours up at Floor at Decor: sanded for the floors and unsanded for the walls, I think. I hope this helps!
Hi Rachel,
I love all your stuff 🙂 I did have to google what a ‘dop kit’ was though 😉
We call them a sponge bag or toiletries bad in Australia.
I am looking to get into photography as I do some furniture recycling with chalk paint – but have trouble selling my pieces. I think my photography lets me down!
So thank you for all that you post – I have been following you for many years!
Katherine.
That’s too funny, Katherine! I would have had to google sponge bag. 😉 I’m so glad you are enjoying the posts and finding helpful tools. Best of luck on your photography journey. xo
Hi Rachel ,
This looks lovely. I’m completely in love with the wood vanity … I think I’m going to try it myself. do you mind if I ask what stain did you use for the vanity ? Lastly was there anything you did extra to make those knots pop like they do ?
Thank you, Chantal! The vanity was actually a leftover cabinet from our kitchen remodel at the ranch. It is made from rustic alder wood and stained “natural,” but it was done by Kraftmaid, not me. 🙂 I hope this helps!
Rachel, I just found your blog through Pinterest. I am working on planning a total bathroom remodel. It’s a small master bathroom, not unlike the bath you remodeled in gray and white on Pinterest. Your bathroom is beautiful. I also saw you attic bathroom and that is also gorgeous. My question is about tile and grout. I am planning a two inch white hex tile for the floor and subway for the shower. I don’t want an obvious dark grout line for the subway. What did you use for the attic? Should the grout of the floor and walls match? I also am planning a white or cream vanity. Is that too much white? Thanks so much for sharing! I am a reluctant remodeled… not my forte! Thanks again, Jeanne
Thank you so much, Jeanne! I chose a warm gray grout (by Mapei) for the attic bath, and I used a platinum grout (by Polyblend) for our recent master bath. Both have similar darkness to them, but the platinum has less brown and more blue to it. I love how both look – dark enough not to be too hard to keep clean, but light enough not to create an obvious dark grout line against the white tile. I do think using the same grout color helps with the cleanliness of the grout where the walls meets the floor, but it’s not necessarily the only option. And if you like bright, white spaces, then there is nothing wrong with a white vanity in a bathroom with white tile… go with your gut! 🙂
Quick question. I love the lights you chose. The link to purchase on Amazon has the light fixture with clear glass gloves. I really like the milk glass globes on the fixture you used. Did you order different gloves? I’d appreciate any info. Thank you!
I meant globes!
Hi Jennifer, it’s likely that they aren’t available with white globes anymore. I’m sorry!
Thank you! I ended up finding replacement globes in milk glass. Love this bathroom design and am currently using your bathroom renovation as a bit of a template for mine. Thank you so much for sharing it.
Awesome, Jen! I’m glad it inspired you!
Jen, i was going to ask the same question about the lights. Where did you find the milky glass replacement globes?
Jen, can you help with with the replacement globes?
Where did you get the glass shelves in the shower? Was that part of the shower enclosure or would that be something my tile guy needs to install?
Your tile guy can install those shelves on a tile to tile surface. We did use a shower enclosure glass kit.
This is amazing and inspiring! What was the height at the apex of your ceiling? In the before pictures, it looks low and I’m planning my own attic makeover.
Thank you so much! The ceiling is 8′ at its highest point and 4’10” in the corner above the tub. I hope this helps!