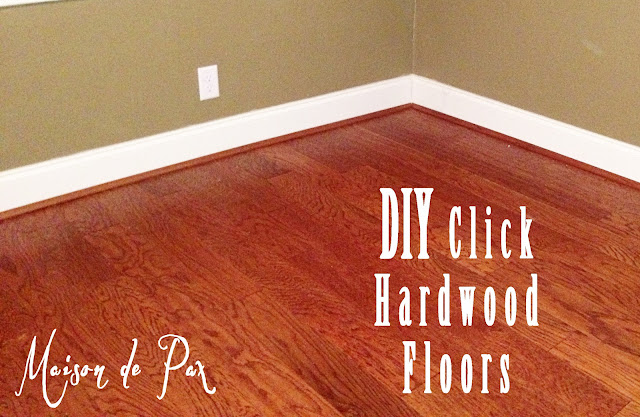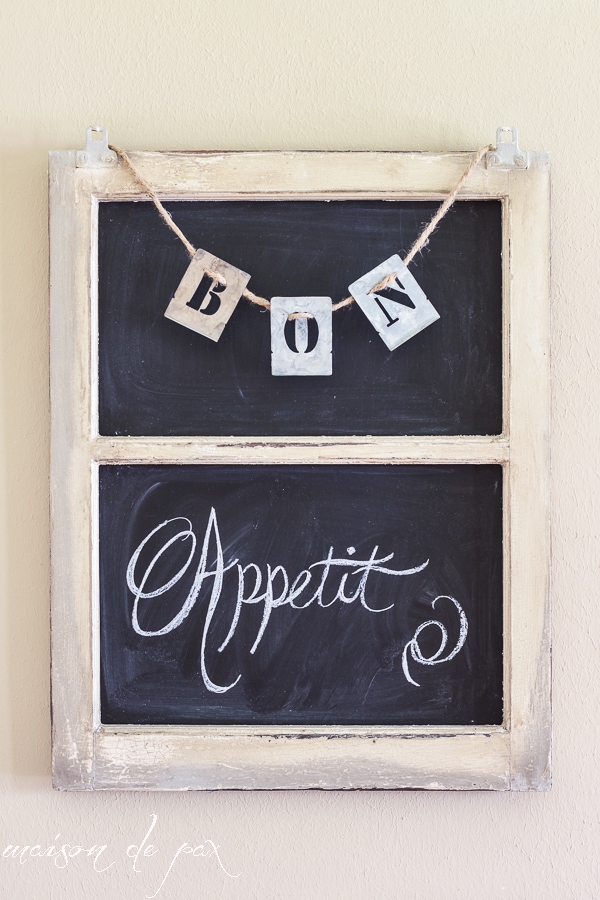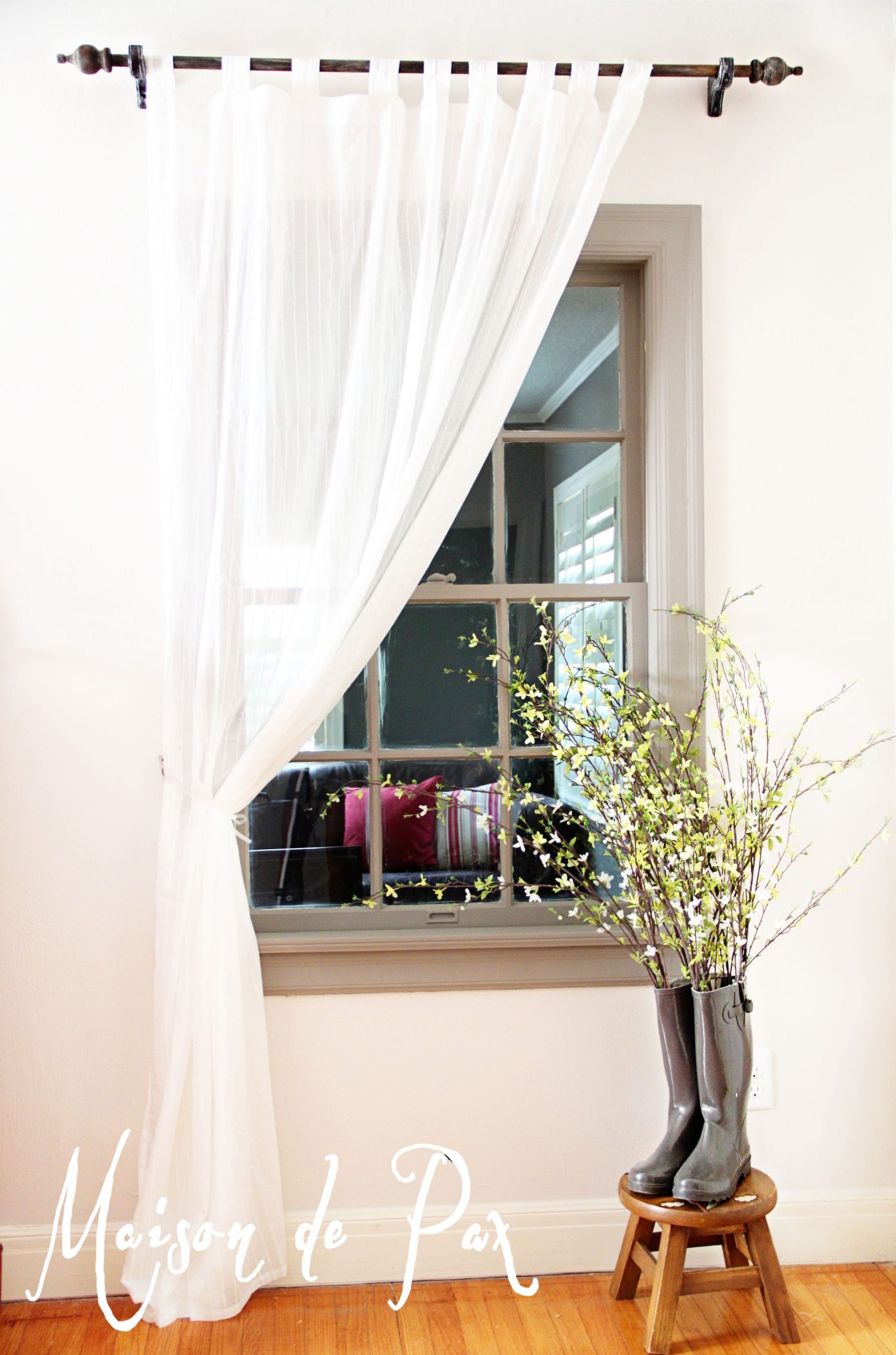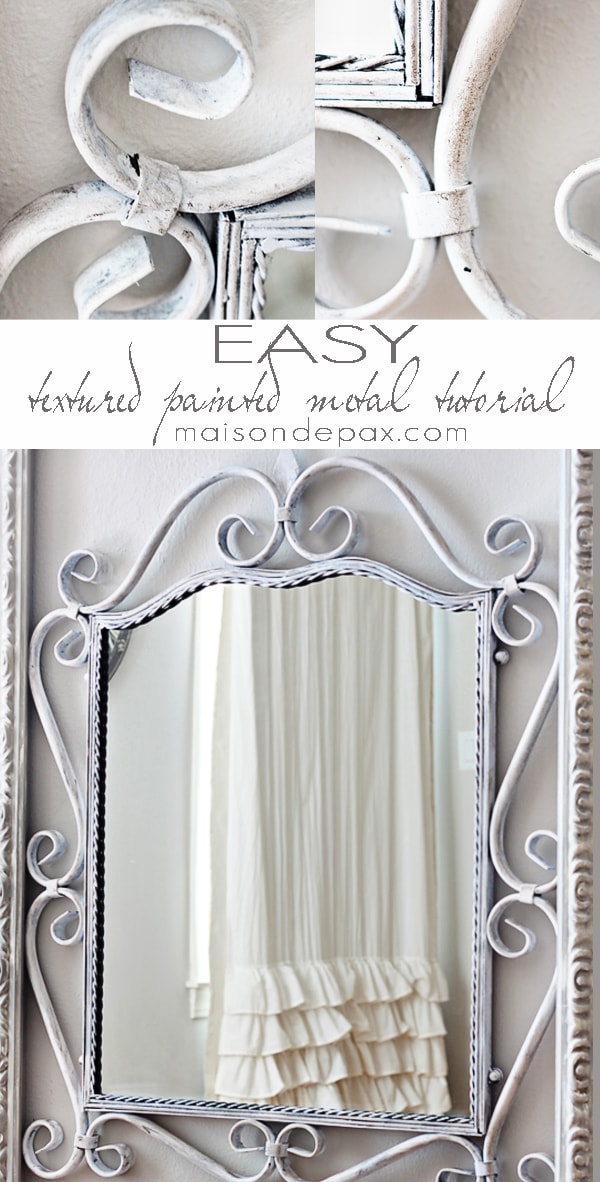My Brilliant Husband [and our new office floor]
Isn’t it gorgeous?
Sorry for the nighttime iphone pictures; as usual, we finished late at night (after kids went to bed) and couldn’t wait until morning to put furniture back… Talk about impatient! Anyway, as I mentioned before, the upstairs office (which, incidentally, is an addition to the original house) had a major level problem. As in more than 4″ over an 11′ (north/south) span. And, unfortunately, it dipped more than 2″ on the 15′ east/west span, as well. Yikes. Plus it was cheap laminate flooring that was bubbling in places. Remember?
Now before I proceed, I feel I should tell you all that the room is not falling off the house. Despite what it felt like when you stood inside it. In fact, we had an engineering inspection, and they said that the foundation is solid as the day it was built. Built uneven, that is. No really, the foundation checked out perfectly; apparently, whoever added the addition (over what was, at one point, a covered porch, we think) built the flooring right on top of that sloped porch roof. Sloped. So all it needed was some leveling. Ha.
Have you ever tried figuring out the math to level a floor that is sloping in two directions? We’re talking some major trigonometry, folks.
After much planning, Mr. Pax decided (and yes, these are my layman’s terms, so don’t judge!) that some new floor joists were basically needed. So he built a frame and made triangular floor joists to level out a new subfloor.
It was awesome.
We then laid some new hardwood (click and lock style – more to come on that soon):
And finished it off with new baseboards and quarter round. It’s gorgeous. And level.
Can’t wait to reveal the whole room to you (hopefully soon!) with new paint and design…
So, to my fellow older-home owners especially, what previous building-flaw problems have you creatively conquered?












