Rich, Traditional Two-Toned Kitchen and Open Living
Tour a rich, traditional style home with surprisingly modern aspects like a two-toned kitchen and open living dining floor plan!
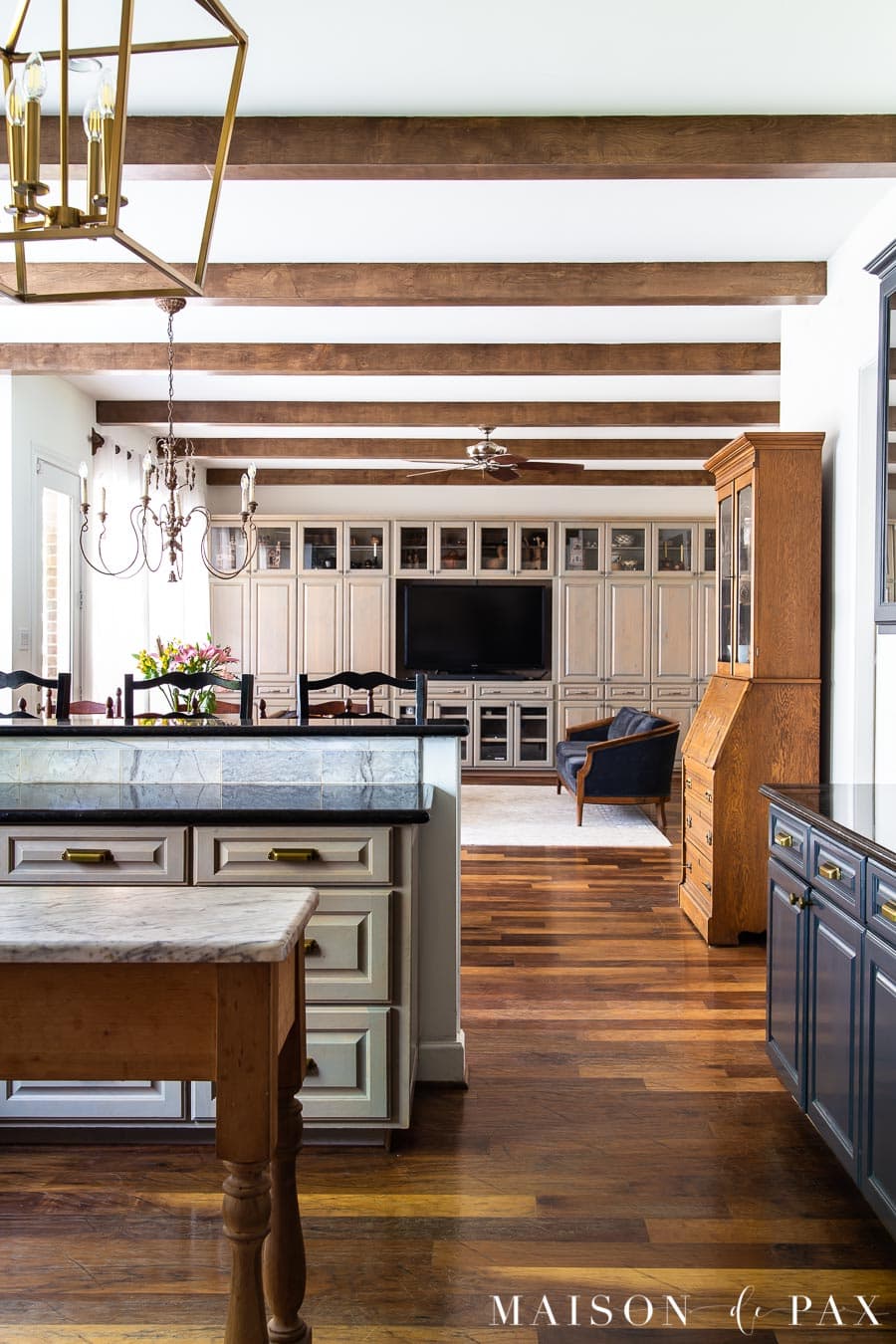
There has been so much excitement about my parents’ new house. In fact, I think the story where I introduced my mom had more views and love than almost anything I’ve ever shared. 🥰 So before we get to the final reveal of their new kitchen (you can see all the plans in this post), I thought it would be fun to share their current home.
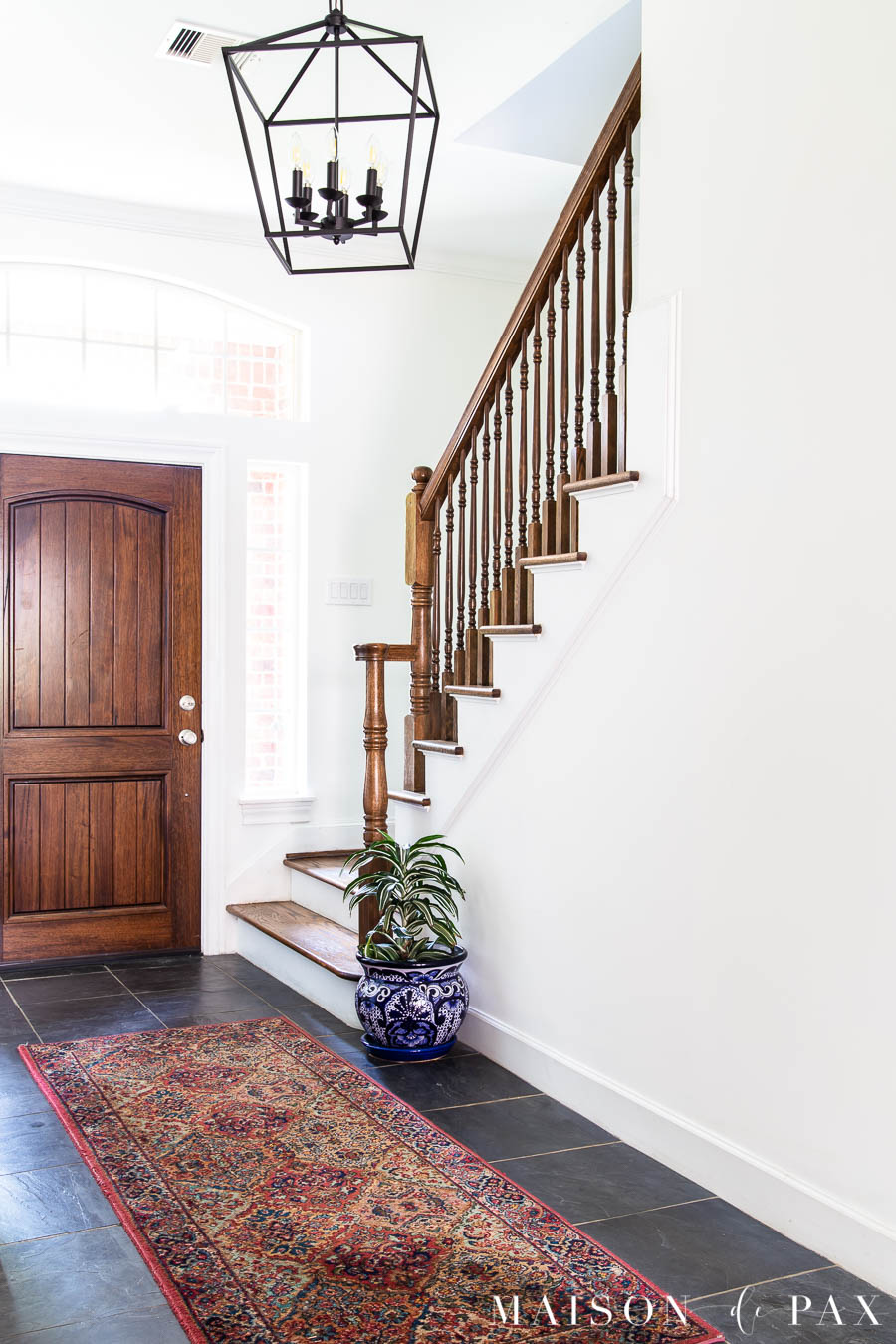
I mean, who doesn’t love virtual home tours?!
My mom (and I 😉) designed this home about 10 years ago. If you remember the story about my own kitchen, then you know that my mom has always been a little ahead of her time in design. Given her traditional style, her plans for two-toned kitchen cabinets and an open floor plan honestly surprised me at the time, but I absolutely love how it came together.
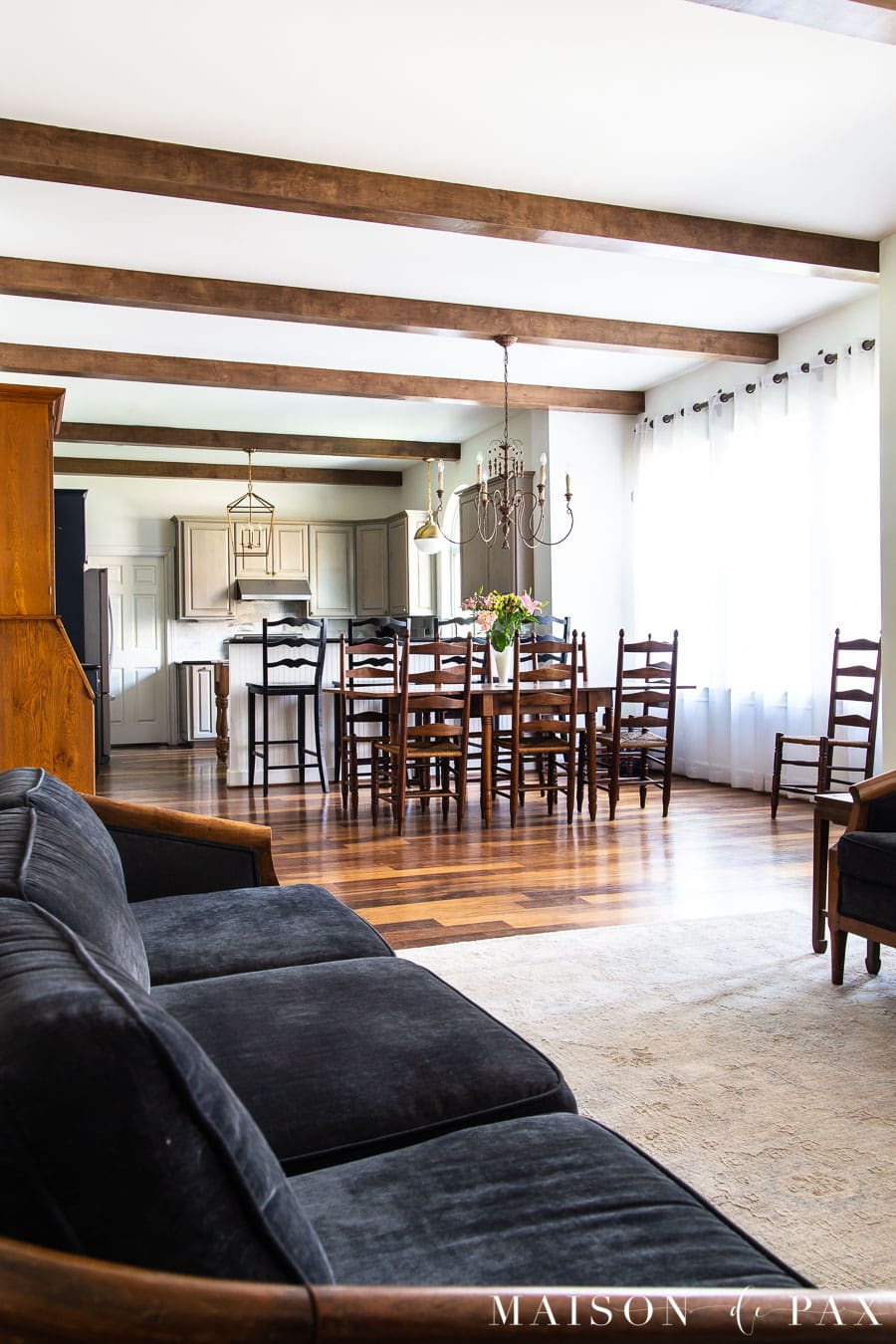
This post contains affiliate links. Click here to read my full disclosure.
The Backstory
This is actually the home where I grew up. Well, the address. The 1950’s home that was originally built here (where I was born and raised) had foundation problems and was basically at the end of its life. So about 10 years ago, my parents built this traditional brick home on the same lot where I grew up.
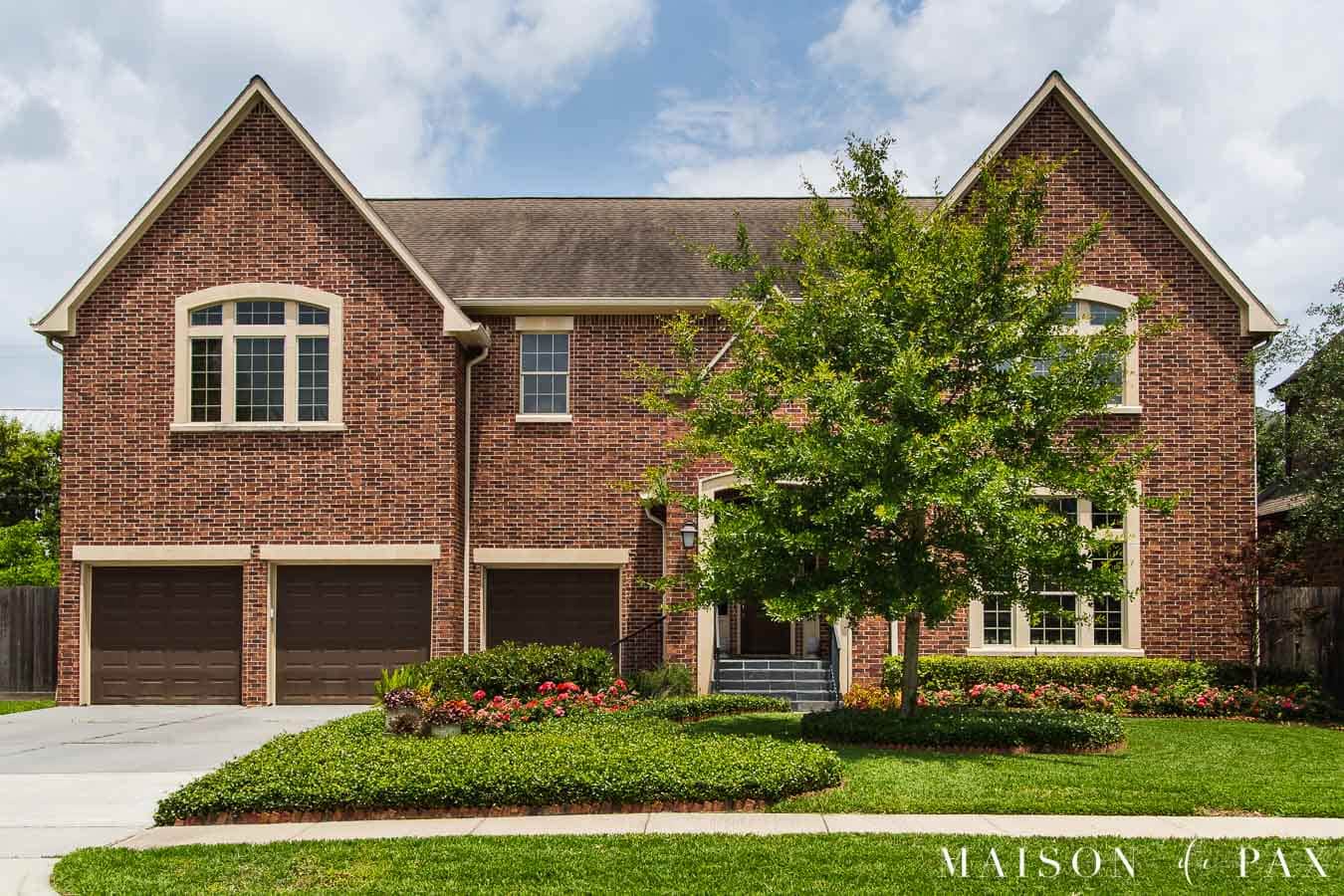
Open Floor Plan
Although open concept homes tend to be more modern, I think this space remains beautifully traditional while incorporating the best of an open concept floor plan. An incredible collection of antique furniture helps to maintain a formality even in an open floor plan ideal for entertaining friends and grandchildren alike.
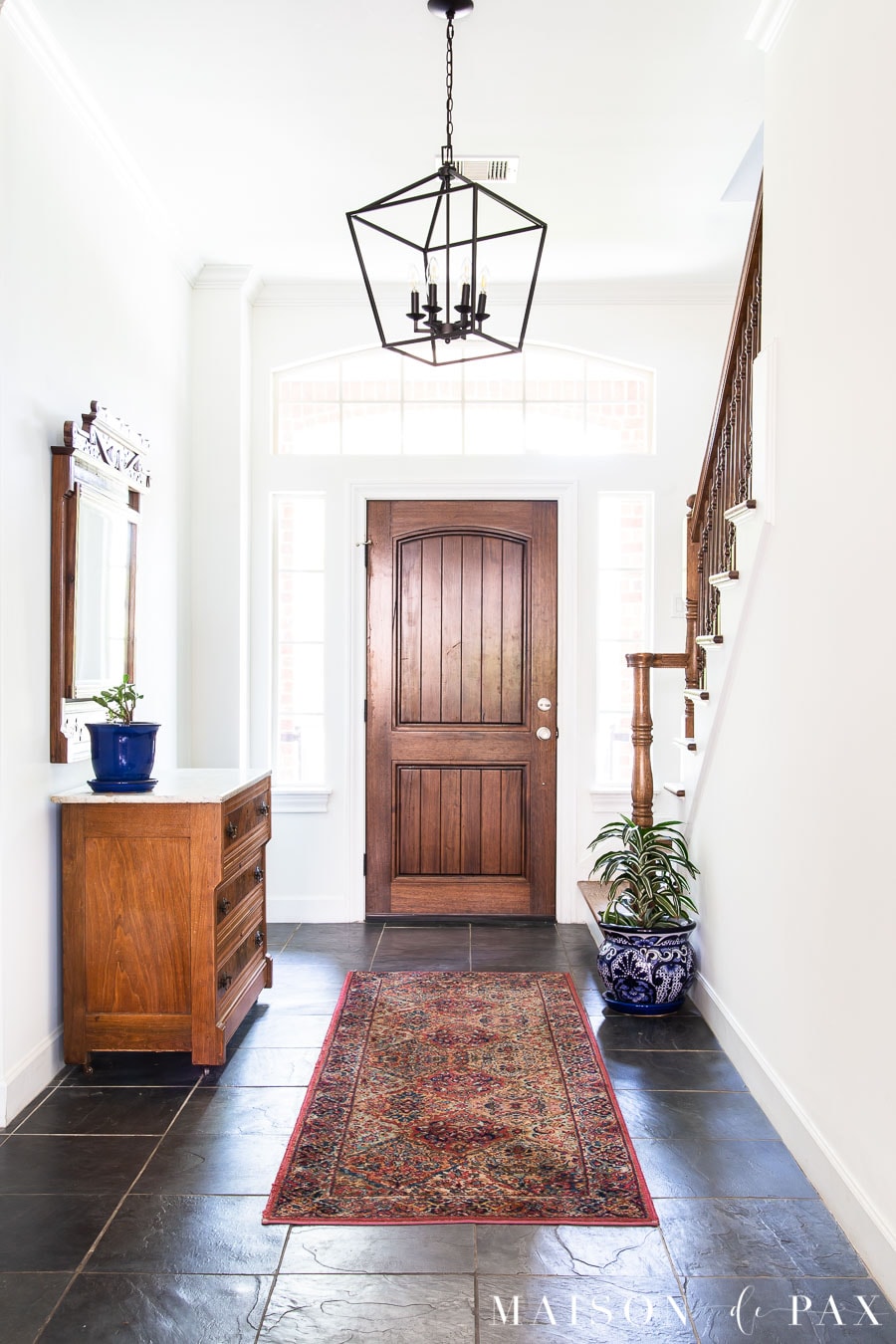
GET THE LOOK:
The simple entryway feeds right into a large living/dining/kitchen space.
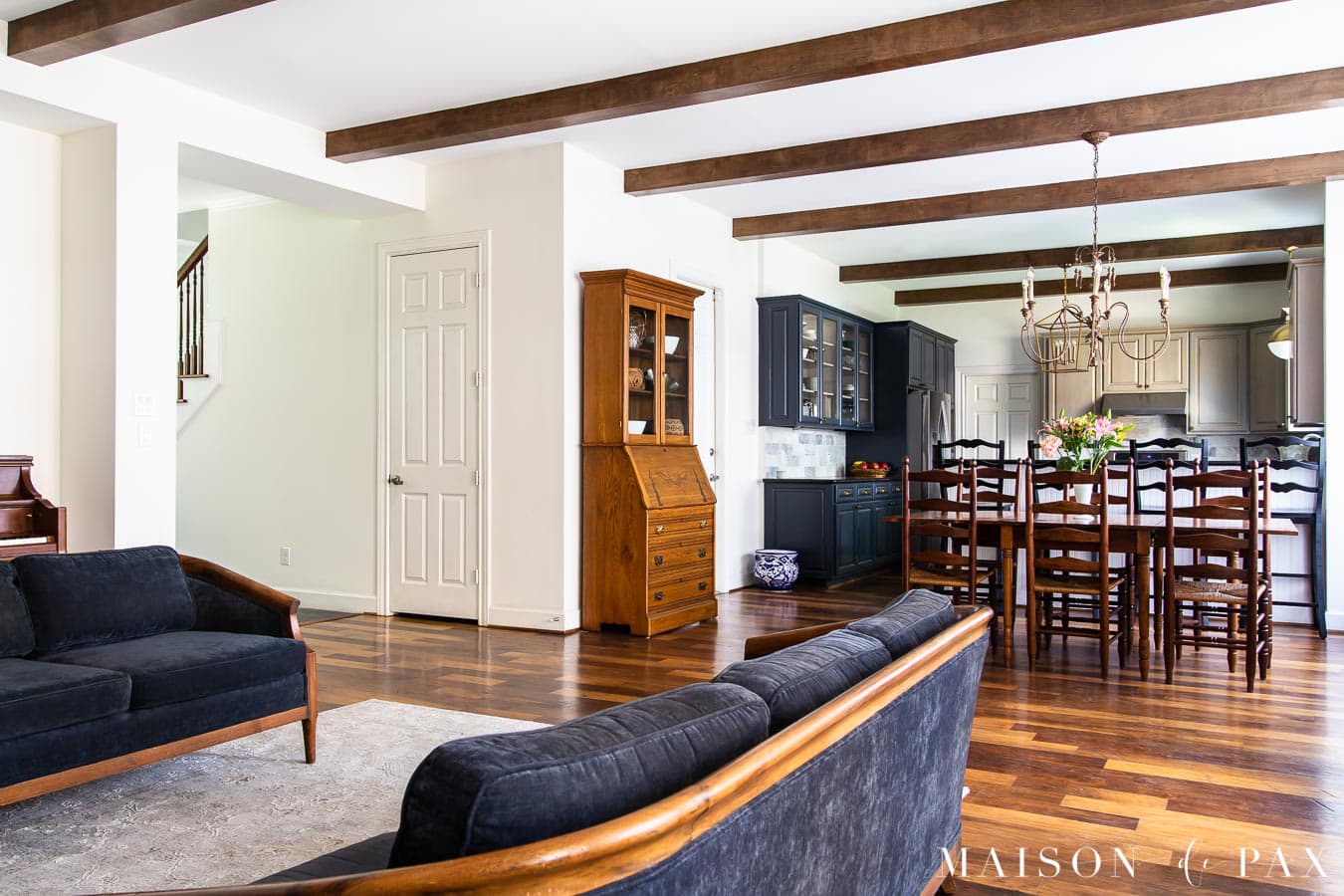
The mid-century modern sofas (which my grandfather brought back from a business trip to Taiwan in the late 50’s) my mom had recovered in a dark gray-blue velvet when they built this house. Aren’t they beautiful?
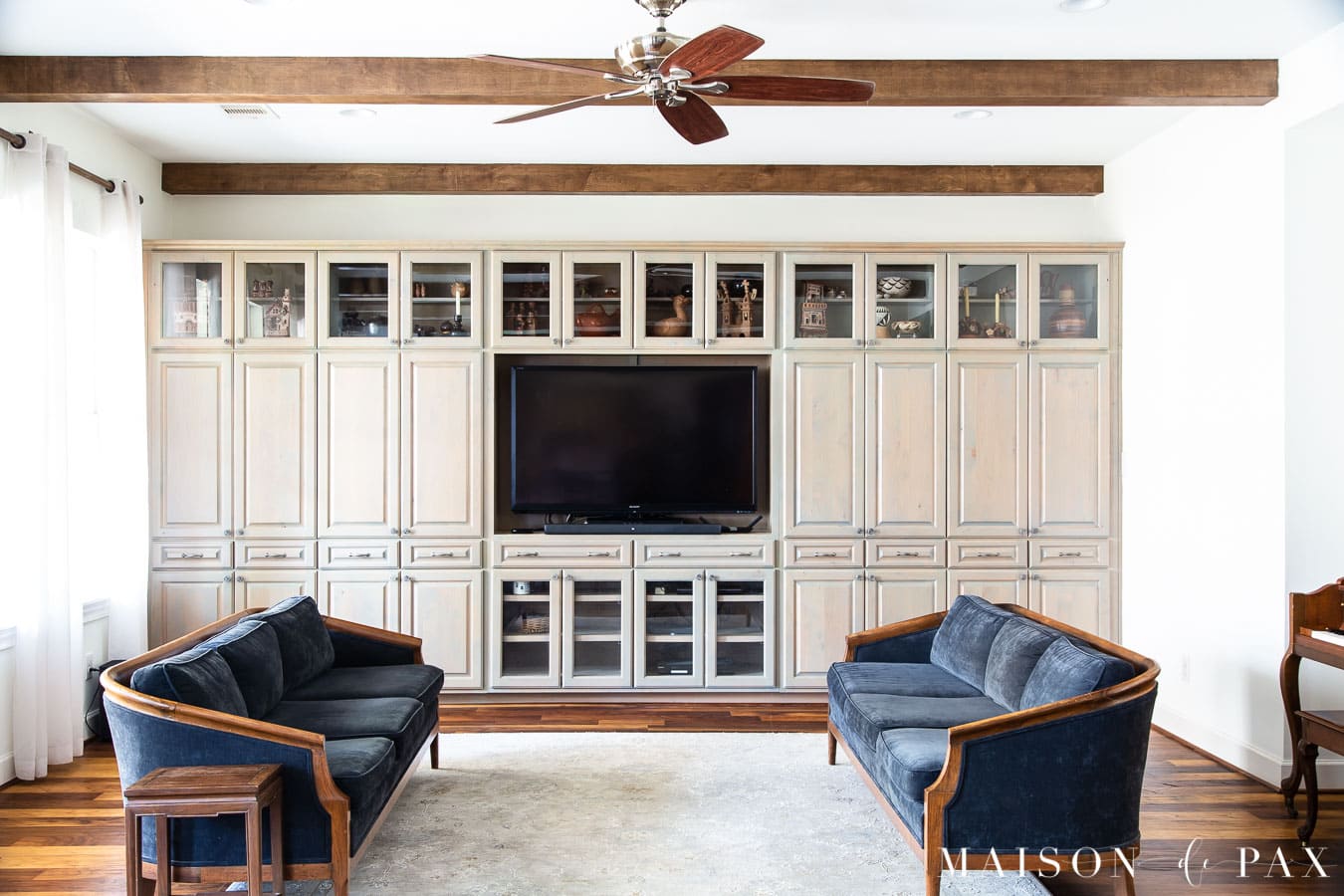
And the living room flows perfectly into the dining room, which houses my great grandmother’s dining chairs and the table my father made by hand.

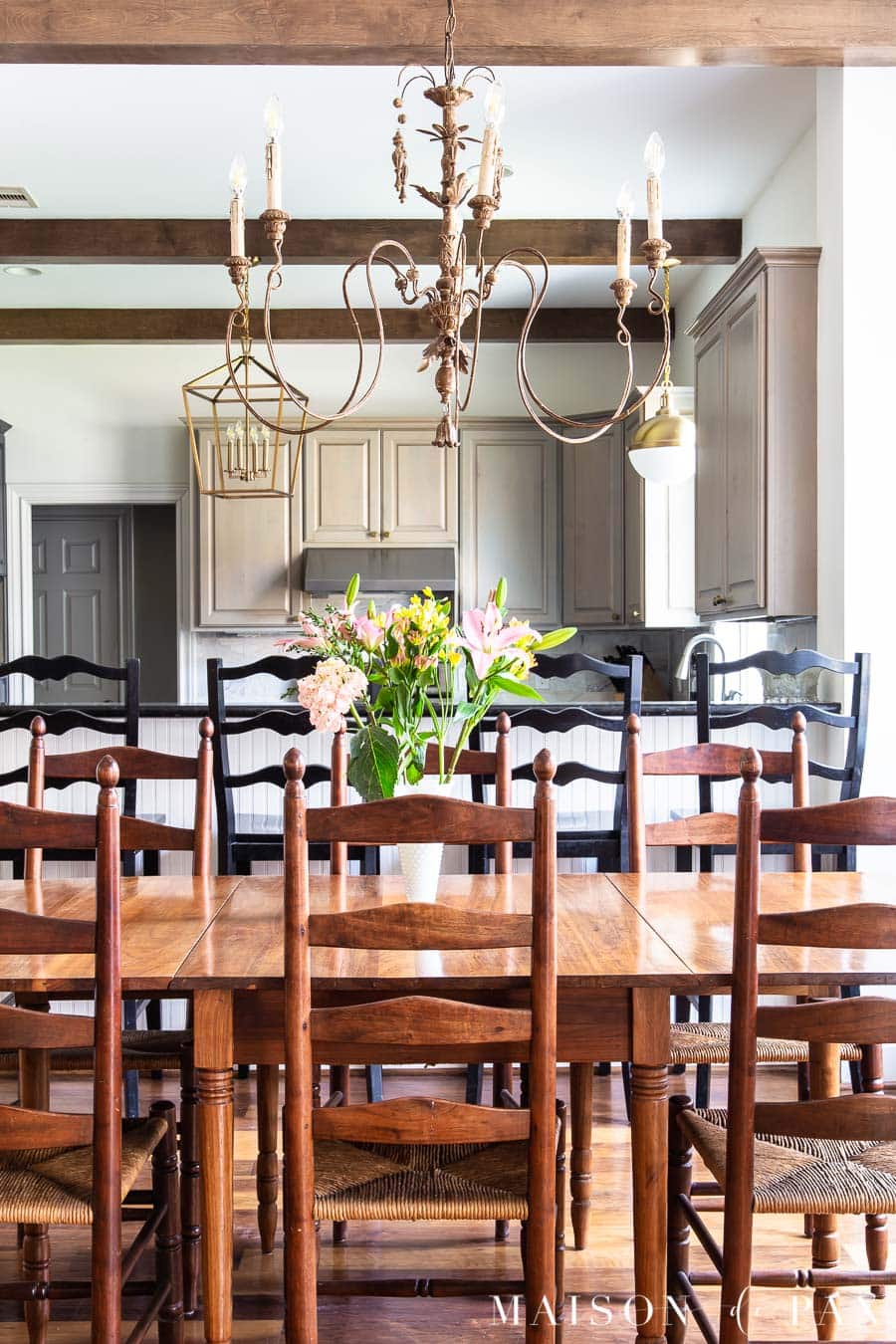
You might recognize the wood curtain rods from my own house. I got my building skills and training from my dad, so it’s no surprise that their home has some DIY touches, as well.
Two Toned Kitchen Cabinets
As I mentioned, after 20 years of classic white cabinets, my mom surprised me ten years ago with her desire for a two-toned kitchen design. And then, sure enough, I couldn’t resist doing one myself… Or two. 😉
Stained wood cabinets are always more forgiving (of dirt, dings, and more) than painted cabinetry. And these gray stained cabinets have been very low maintenance.
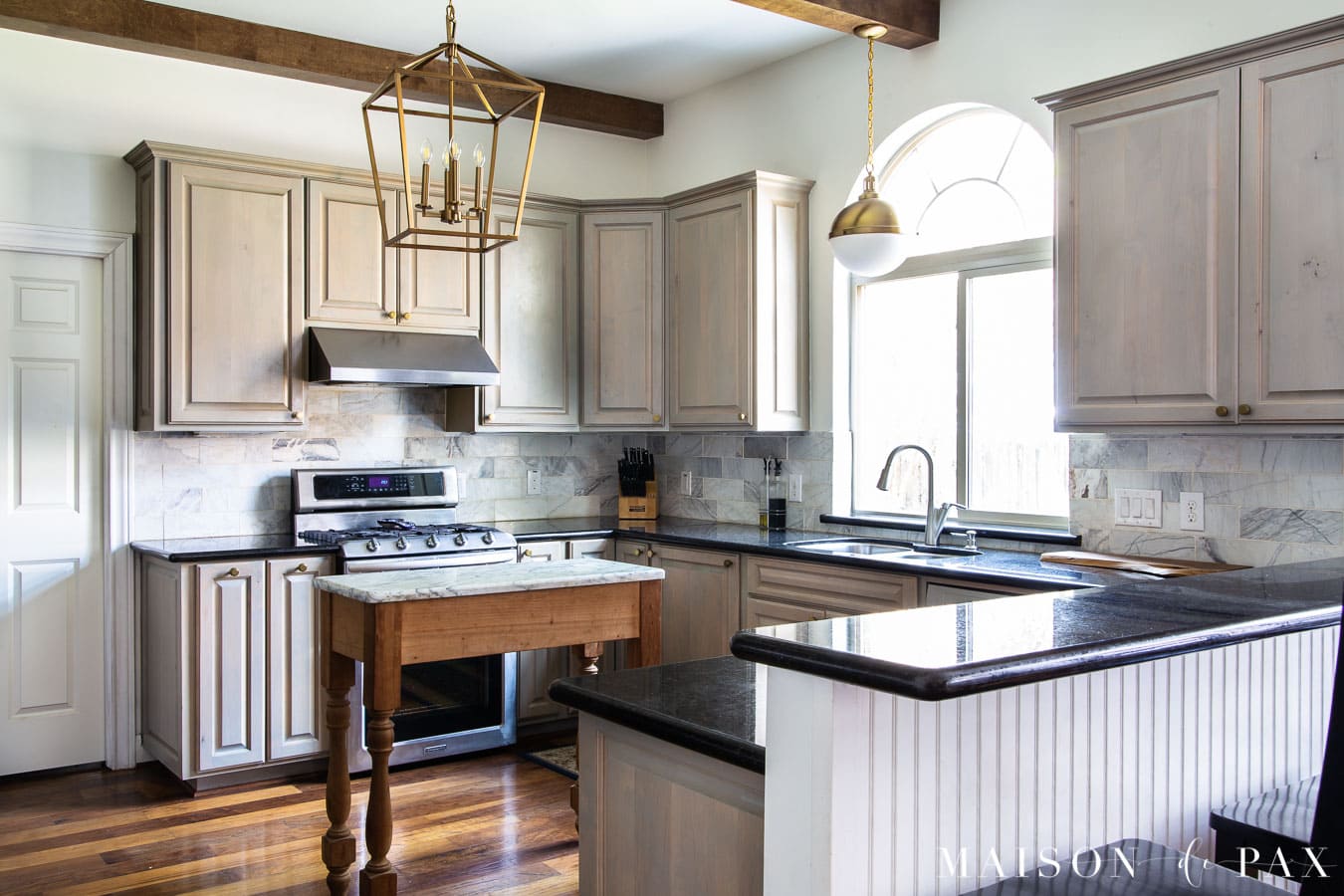
And to tie the spaces together, the gray stain was also used on the living room built ins to create a focal point to balance the kitchen. I love how it contrasts the dark wood ceiling beams.
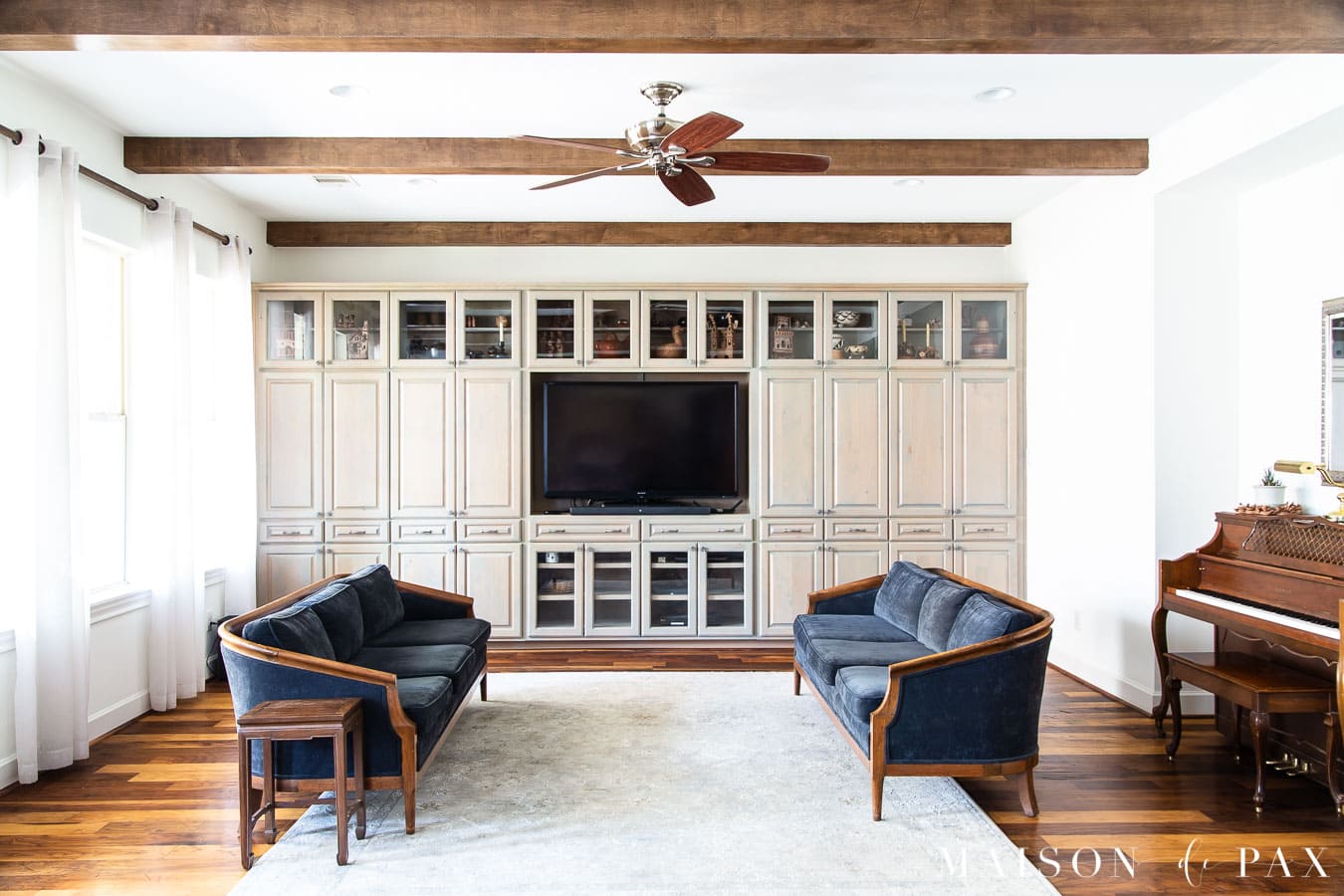
GET THE LOOK:
The navy kitchen cabinets might be my favorite part, though. Instead of doing upper cabinets and lower cabinets in different colors (like I did here), my mom wanted a segment of the kitchen to be dark. I love the unexpected touch of color, giving this side of the kitchen almost a furniture feel.
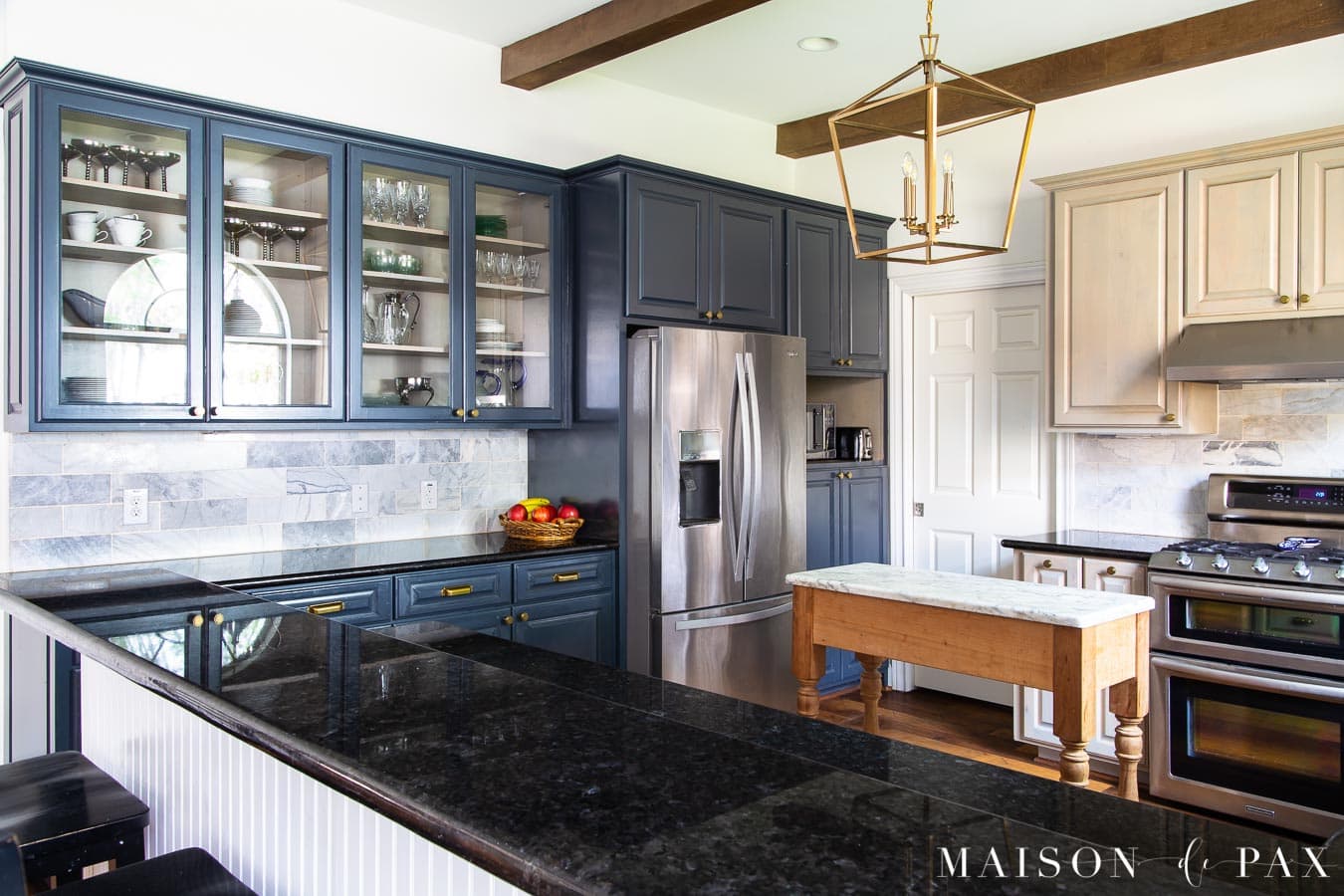
And though it was nearly impossible to photograph, the glass display cabinets are perfect.
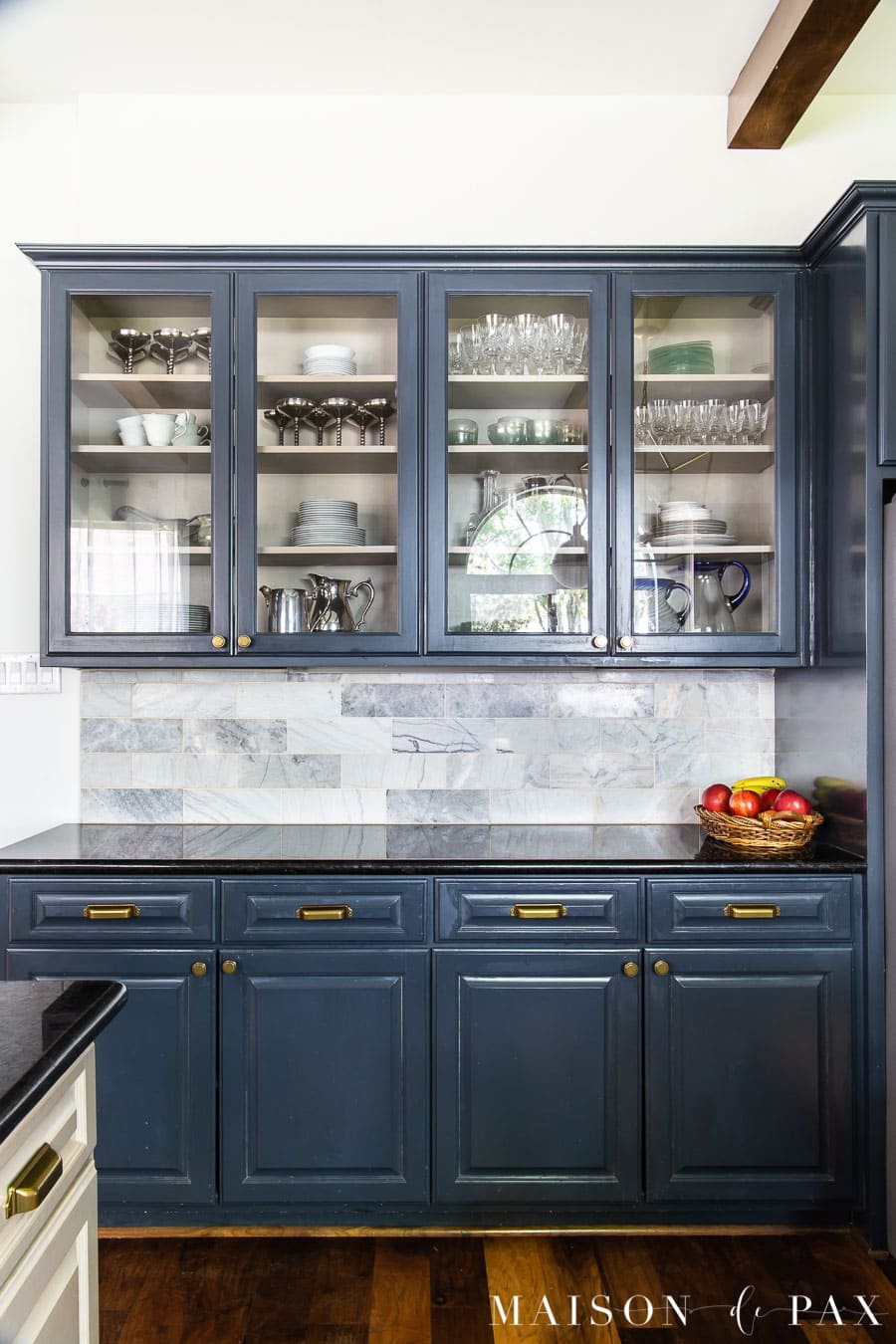
The two tone cabinets and wood beams kitchen is just an incredibly elegant space, isn’t it?
But it is also so functional! The kitchen triangle is practically perfect. The single-wide double oven is so efficient. The little marble island is just the right size for making homemade pancakes with the grandkids. The bar is perfect for dining table overflow. The counter space has served countless Thanksgiving and Christmas dinners for 20 people with ease…
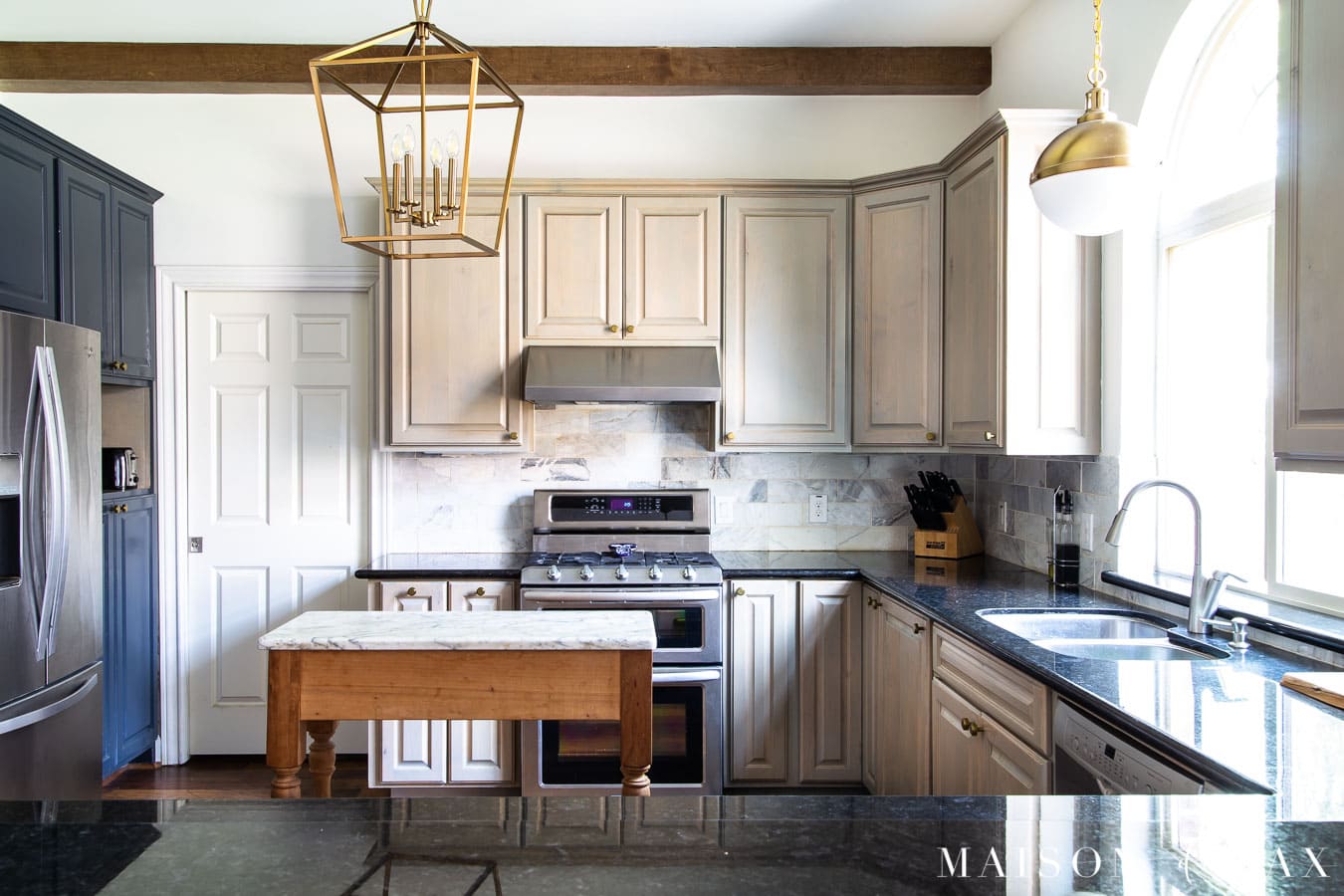
GET THE LOOK:
It really has been an incredible home. And though they’re sad to say goodbye to it, we’re all looking forward to their next chapter.
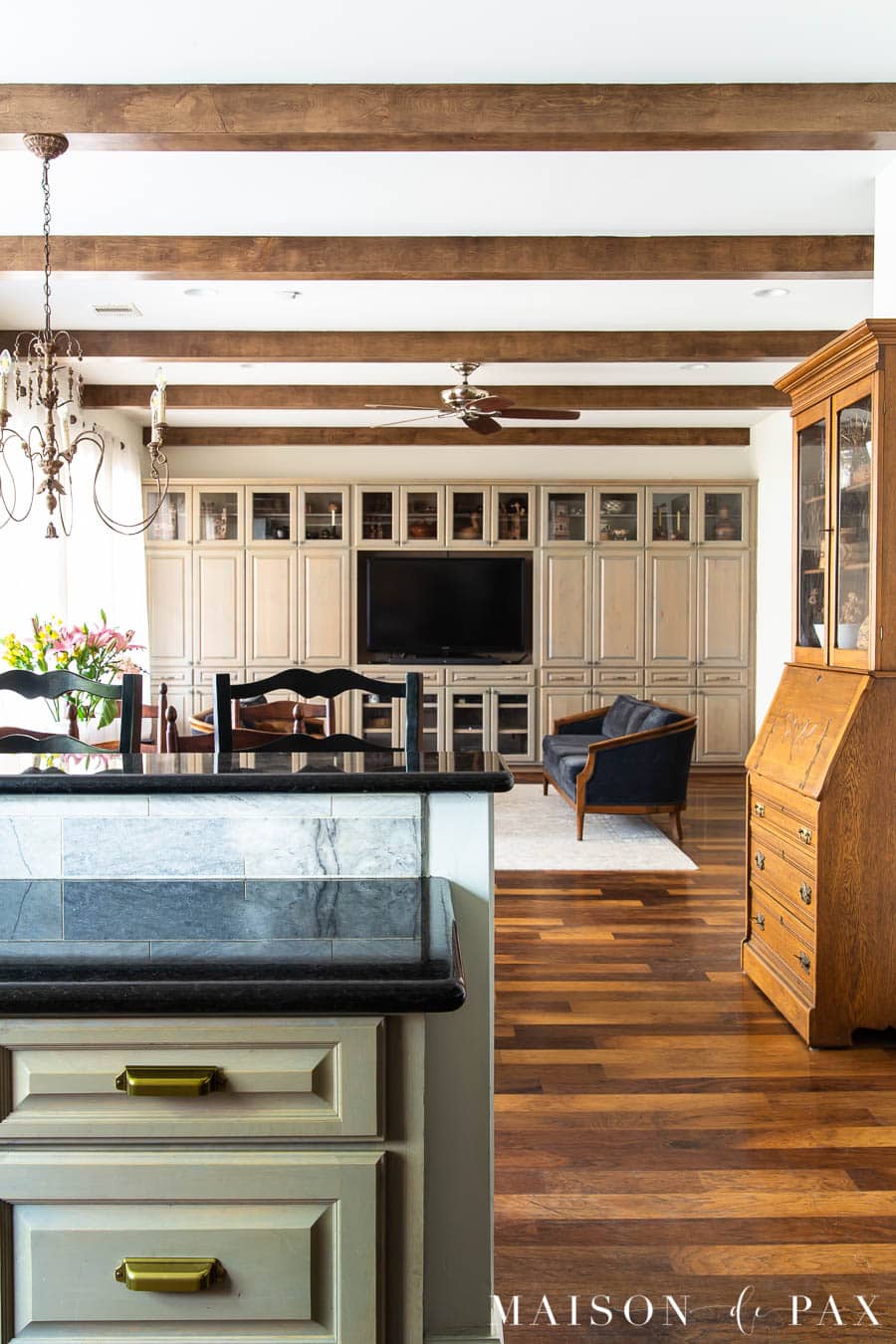
A few more details and sources (because I know you’ll ask!): most of the furnishings and rugs are antique or vintage. For tips on buying vintage rugs, see this post.
Otherwise, here are the available sources…
Paint colors:
walls: SW Alabaster | trim: SW Extra White | navy cabinets: SW Cyberspace | gray cabinets: SW Pickle White with Gray Tone
Lighting:
entryway | dining room | kitchen lantern | kitchen pendant
Kitchen Hardware:
knobs | pulls
I hope you enjoyed the tour! I love how mixing styles – whether it’s traditional and modern, mid-century and classic, farmhouse and eclectic – brings a unique beauty to any space.


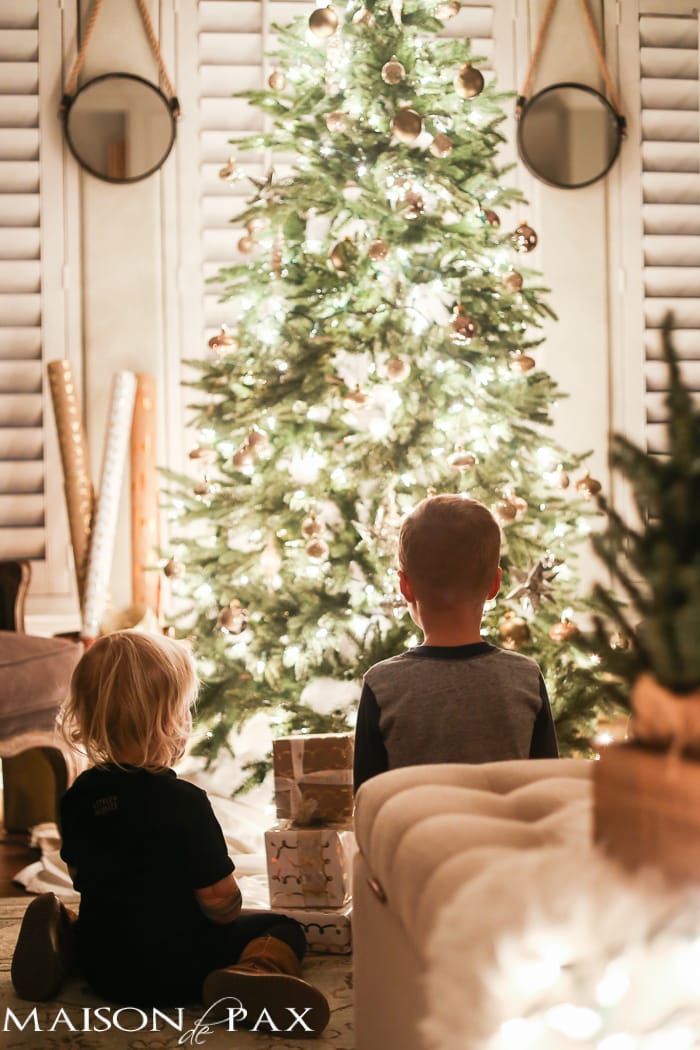
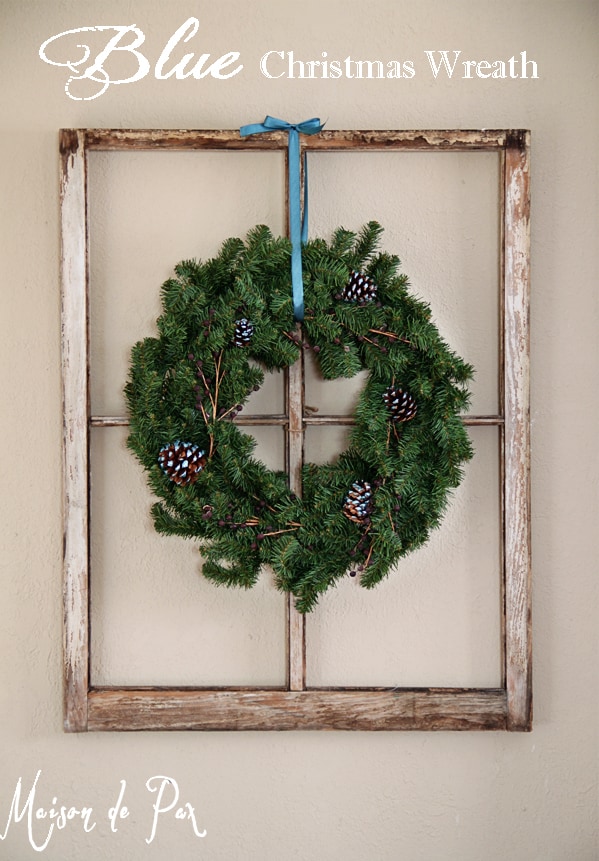
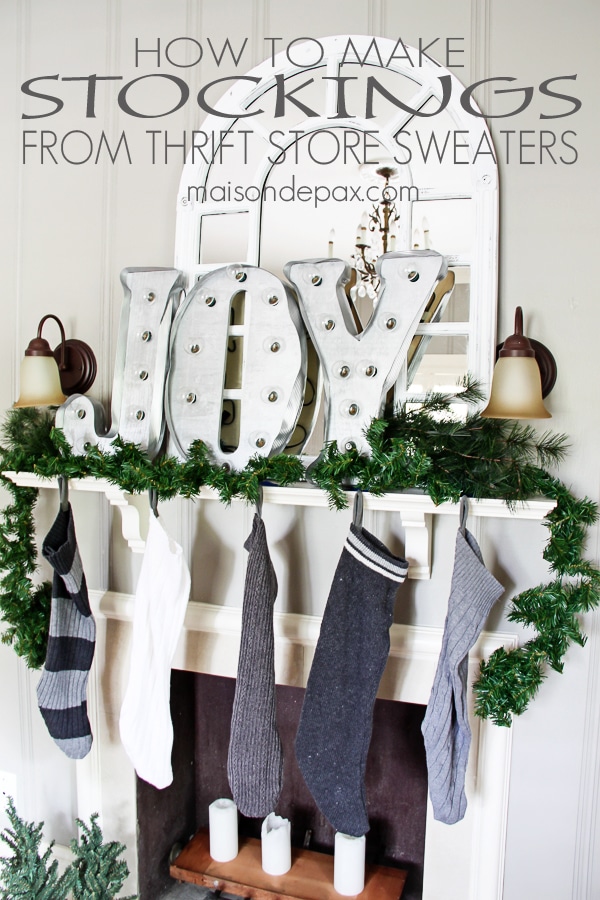
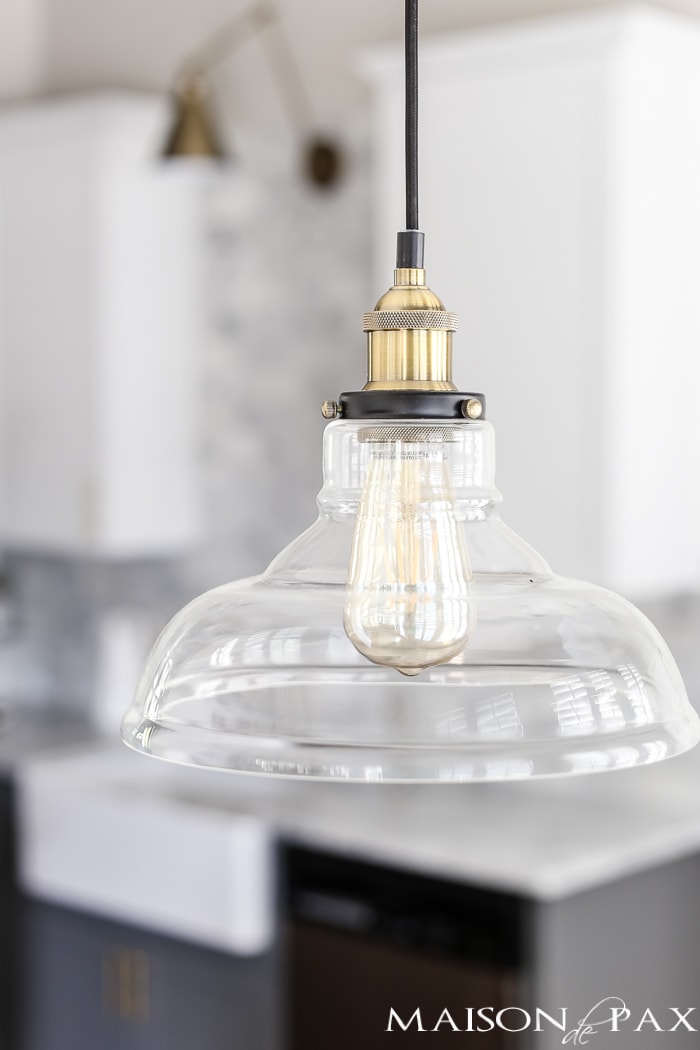
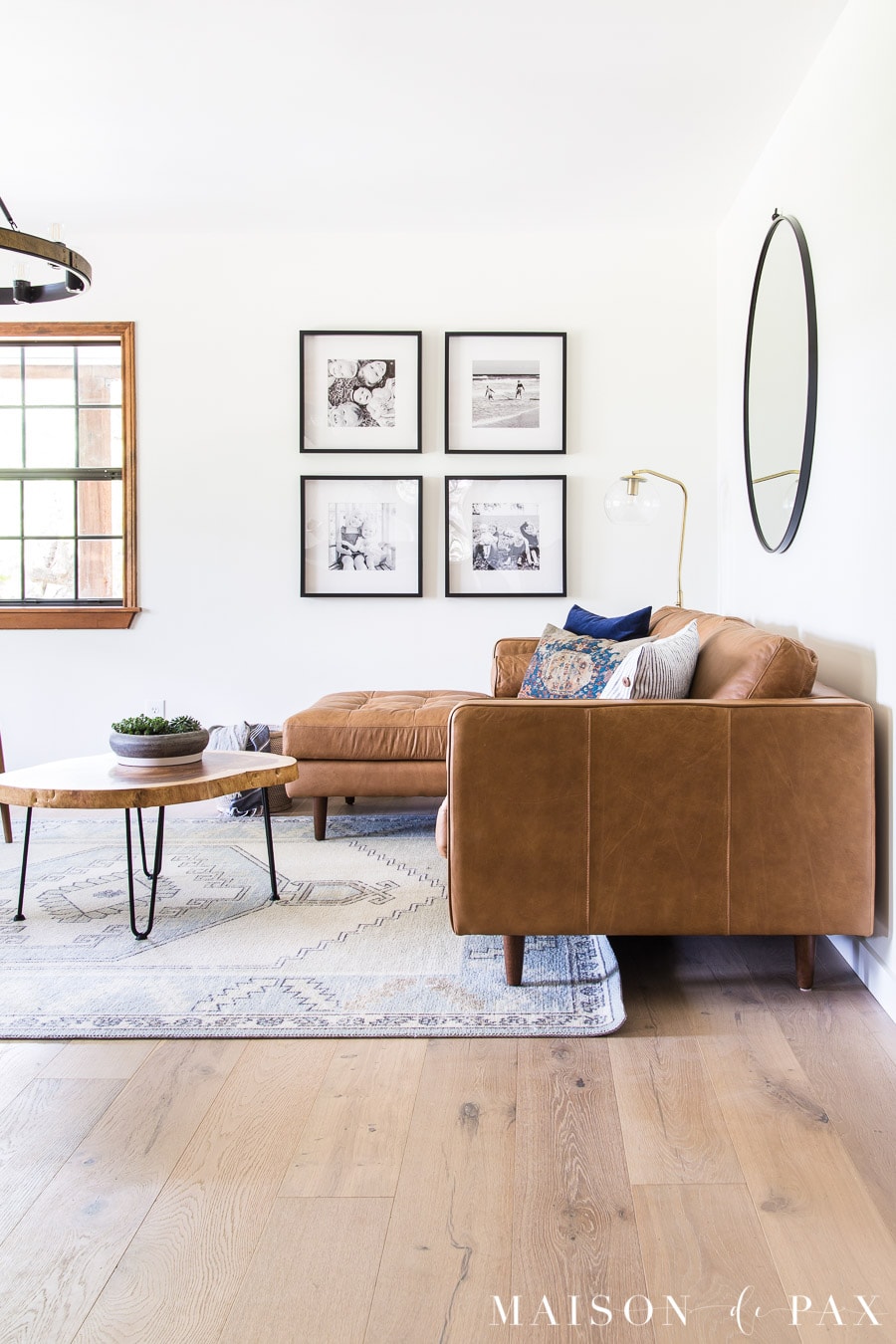
Love this cozy home feel. Like the traditional look and pairings of furniture. It is so warm and inviting. I like to think my style is similar, mixing old with newer looks. It is fabulous. a look gained over time not hastily put together and looking all the same or mimicing a lot
of the makeovers one sees on home shows on TV. Well done!!
Thank you, Nancy! I totally agree.
I like the beams in the home. Do you know what the wood & stain color is?
Everything looks great!
Thank you! The “beams” are just decorative and were constructed from plywood, probably maple or birch given the grain. They were stained with Minwax Special Walnut. I hope this helps!